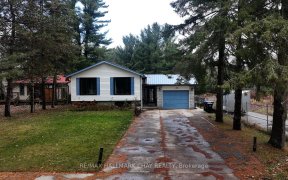
13 Sunset Dr
Sunset Dr, Rural Innisfil, Innisfil, ON, L9S 1M2



Retire in Comfort in this Lovely Monaco 1 model located in the North Park of the Community of Sandycove Acres. So many upgrades have been done over the last two years : New thermal windows 2023, Custom epoxy kitchen counter top 2023, under cabinet lighting, kitchen cupboards updated with paint and handles, All new stainless steel... Show More
Retire in Comfort in this Lovely Monaco 1 model located in the North Park of the Community of Sandycove Acres. So many upgrades have been done over the last two years : New thermal windows 2023, Custom epoxy kitchen counter top 2023, under cabinet lighting, kitchen cupboards updated with paint and handles, All new stainless steel appliances with a remaining 4 year warranty, fridge even has an ice maker and oven has Wifi, new blinds and drapes 2023, New kitchen faucet , new dual shower head in primary bathroom. Family room, primary bedroom and bathroom all freshly painted along with doors being painted and new handles added. New furnace, Air conditioner and Hot water tank all replaced in 2023 and under contract of 193.00 per month. Come and enjoy the busy lifestyle of the community with 3 rec halls, 2 salt water heated pools, lots of clubs like, darts, billiards, line dancing, and many more. Dances and Meet & Greet , TGIF get togethers. Lots of fun or sit and relax at home in a very quiet neighborhood, the choices are yours. New Fees 855.00 New Taxes 185.18
Property Details
Size
Parking
Build
Heating & Cooling
Utilities
Ownership Details
Ownership
Taxes
Source
Listing Brokerage
Book A Private Showing
For Sale Nearby
Sold Nearby

- 2
- 2

- 2
- 2

- 2
- 2

- 2
- 2

- 1,100 - 1,500 Sq. Ft.
- 2
- 2

- 2
- 2
- 2
- 2

- 2
- 2
Listing information provided in part by the Toronto Regional Real Estate Board for personal, non-commercial use by viewers of this site and may not be reproduced or redistributed. Copyright © TRREB. All rights reserved.
Information is deemed reliable but is not guaranteed accurate by TRREB®. The information provided herein must only be used by consumers that have a bona fide interest in the purchase, sale, or lease of real estate.







