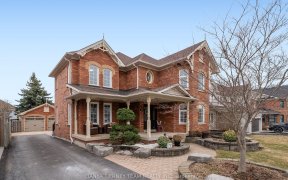


Welcome to 76 Cachet Blvd! This 3+1 bedroom, all brick bungalow by Queensgate Homes is nestled in a demand Brooklin community & features an inviting entry with exterior lighting & updated interlocking path, driveway & front steps. Beautiful upgrades throughout including extensive crown moulding, formal living room with soaring cathedral...
Welcome to 76 Cachet Blvd! This 3+1 bedroom, all brick bungalow by Queensgate Homes is nestled in a demand Brooklin community & features an inviting entry with exterior lighting & updated interlocking path, driveway & front steps. Beautiful upgrades throughout including extensive crown moulding, formal living room with soaring cathedral ceiling & dining room ready for entertaining. Family size kitchen boasting stone backsplash, pantry, breakfast bar, ample cabinetry & counter space. Breakfast area with garden door walk-out to the fully fenced, private backyard with mature trees, large garden shed & interlocking patio. Main floor laundry with convenient garage access. Primary bedroom features a 4pc ensuite with relaxing soaker tub & walk-in closet. Room to grow in the fully finished basement complete with rec room boasting above grade windows, dry bar, electric fireplace, 4th bedroom, 3pc bath & tons of storage space! Pride of ownership is evident here, situated steps to schools, parks, transits & easy hwy access for commuters! Updates in 2016 - Roof, furnace & c/air. 2013 - Insulated garage drs/opener. 2019 - Interlocking patio, rental HWT. 2020 - fridge & stove.
Property Details
Size
Parking
Build
Heating & Cooling
Utilities
Rooms
Living
9′8″ x 20′0″
Dining
9′8″ x 20′0″
Kitchen
8′11″ x 10′8″
Breakfast
8′8″ x 10′11″
Family
10′0″ x 16′7″
Prim Bdrm
10′3″ x 16′11″
Ownership Details
Ownership
Taxes
Source
Listing Brokerage
For Sale Nearby
Sold Nearby

- 4
- 3

- 4
- 3

- 1,500 - 2,000 Sq. Ft.
- 3
- 2

- 6
- 5

- 4
- 3

- 2,500 - 3,000 Sq. Ft.
- 5
- 4

- 2689 Sq. Ft.
- 4
- 3

- 4
- 3
Listing information provided in part by the Toronto Regional Real Estate Board for personal, non-commercial use by viewers of this site and may not be reproduced or redistributed. Copyright © TRREB. All rights reserved.
Information is deemed reliable but is not guaranteed accurate by TRREB®. The information provided herein must only be used by consumers that have a bona fide interest in the purchase, sale, or lease of real estate.








