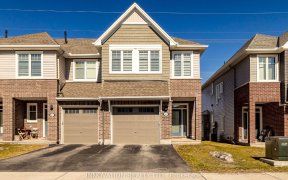


This Richcraft-Grafton 1953SqFt home is Fully Upgraded! Unlike most Townhomes the Newly Interlocked Front Pad gives you 3 Parking Spaces! Backyard features-Newly Interlocked Patio with gas line perfect for entertaining! On the Main Floor-Beautiful Hardwood, California Shutters, Powder Room, Spacious Living/Dining w an Built in...
This Richcraft-Grafton 1953SqFt home is Fully Upgraded! Unlike most Townhomes the Newly Interlocked Front Pad gives you 3 Parking Spaces! Backyard features-Newly Interlocked Patio with gas line perfect for entertaining! On the Main Floor-Beautiful Hardwood, California Shutters, Powder Room, Spacious Living/Dining w an Built in Entertainment unit. Kitchen Features- Beautiful Marble Backsplash, Upgraded Appliances(w 4yr Warranty) Gas Stove with Canopy Hoodfan, Granit Countertops, Walk in Pantry & Tile floors. Upstairs-Laundry, 3 Generous bedrooms/Primary room with large walk-in closet, Luxury Upgraded Ensuite. Double Padded Carpets throughout Upstairs/Basement. Bonus Upgrades-Central Humidifier, Bell Home Security, WIFI-Garage Opener. Close to great Schools, Parks, Shopping and Transit. If you know Richcraft you know their high quality of builds. 5 Years on the Tarion Warranty Remaining. Offers Presented 11:30AM August 17th Though Seller Reserves the Right to accept Pre-Emptive Offers
Property Details
Size
Parking
Lot
Build
Rooms
Living room/Fireplace
12′0″ x 22′4″
Dining Rm
11′8″ x 13′4″
Kitchen
10′0″ x 9′0″
Primary Bedrm
15′0″ x 12′8″
Ensuite 3-Piece
Ensuite
Bedroom
12′10″ x 10′0″
Ownership Details
Ownership
Taxes
Source
Listing Brokerage
For Sale Nearby
Sold Nearby

- 3
- 3

- 2000 Sq. Ft.
- 4
- 4

- 4
- 3

- 2,209 Sq. Ft.
- 4
- 3

- 4
- 3

- 3
- 3

- 3
- 3

- 3
- 3
Listing information provided in part by the Ottawa Real Estate Board for personal, non-commercial use by viewers of this site and may not be reproduced or redistributed. Copyright © OREB. All rights reserved.
Information is deemed reliable but is not guaranteed accurate by OREB®. The information provided herein must only be used by consumers that have a bona fide interest in the purchase, sale, or lease of real estate.








