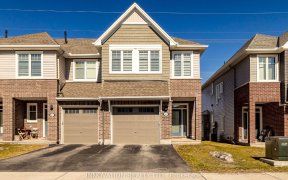
695 Putney Cres
Putney Cres, Stittsville, Ottawa, ON, K2S 2N9



Great townhome living in the popular neighbourhood of Westwood! Modern elegance meets comfort in this Richcraft Grafton model. Step inside to be greeted by a bright, open-concept main floor with soaring 9ft ceilings, gleaming hardwood floors, and stylish pot lights. The kitchen offers great functionality and flow, with stainless steel... Show More
Great townhome living in the popular neighbourhood of Westwood! Modern elegance meets comfort in this Richcraft Grafton model. Step inside to be greeted by a bright, open-concept main floor with soaring 9ft ceilings, gleaming hardwood floors, and stylish pot lights. The kitchen offers great functionality and flow, with stainless steel appliances, rich wood cabinetry, quartz countertops, a breakfast bar and a wonderful walk-in pantry. The spacious living area, anchored by a cozy gas fireplace, invites you to unwind or entertain, bathed in sunlight from large windows that open to a backyard with great privacy and no rear neighbours! The primary bedroom is a true retreat, complete with a spacious walk-in closet and 3 pc ensuite bathroom with walk-in shower. Two additional generous bedrooms, a full bath, and the convenient second floor laundry room ensures that your day-to-day needs are met with ease.The finished basement opens up many possibilities - whether you want a cozy family room, a fun rec room, or a quiet home office. An additional storage space finishes off this great space. Multiple schools within walking distance and minutes to shopping and amenities. Come and check it out!
Additional Media
View Additional Media
Property Details
Size
Parking
Lot
Build
Heating & Cooling
Utilities
Ownership Details
Ownership
Taxes
Source
Listing Brokerage
Book A Private Showing
For Sale Nearby
Sold Nearby

- 3
- 3

- 3
- 4

- 4
- 3

- 3
- 4

- 2155 Sq. Ft.
- 3
- 3

- 3
- 3

- 3
- 3

- 3
- 3
Listing information provided in part by the Toronto Regional Real Estate Board for personal, non-commercial use by viewers of this site and may not be reproduced or redistributed. Copyright © TRREB. All rights reserved.
Information is deemed reliable but is not guaranteed accurate by TRREB®. The information provided herein must only be used by consumers that have a bona fide interest in the purchase, sale, or lease of real estate.







