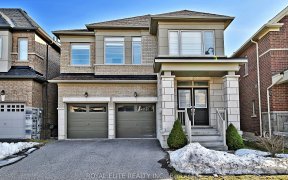
75 Walter English Dr
Walter English Dr, Queensville, East Gwillimbury, ON, L9N 0R8



Stunning Double Car Garage Detached Home On A Premium Corner Lot. Luxurious Stone Front & Interlock Walkway. Functional Layout With Extra Large Windows. Double French Door, Hardwood Floor, Iron Pickets, California Shutters, Pot Lights, Upgraded Light Fixture & Modern Fireplace. Family Size Kitchen With Stone Counter, Stainless Steel...
Stunning Double Car Garage Detached Home On A Premium Corner Lot. Luxurious Stone Front & Interlock Walkway. Functional Layout With Extra Large Windows. Double French Door, Hardwood Floor, Iron Pickets, California Shutters, Pot Lights, Upgraded Light Fixture & Modern Fireplace. Family Size Kitchen With Stone Counter, Stainless Steel Appliances, Backsplash, Extended Cabinets Up To Ceiling. 4 Spacious Bedrooms With 3 Bathrooms(2 Ensuites) & Convenient Laundry On 2nd Floor. Walk-In Closet & 5Pc Ensuite(Glass Shower) In Master. Beautiful Landscaping With Large Deck & Custom Shed In Backyard.
Property Details
Size
Parking
Build
Heating & Cooling
Utilities
Rooms
Living
11′11″ x 19′1″
Dining
11′11″ x 19′1″
Family
15′5″ x 17′1″
Kitchen
8′0″ x 10′0″
Breakfast
8′2″ x 10′0″
Prim Bdrm
10′11″ x 17′0″
Ownership Details
Ownership
Taxes
Source
Listing Brokerage
For Sale Nearby
Sold Nearby

- 4
- 4

- 4
- 4

- 4
- 4

- 3,000 - 3,500 Sq. Ft.
- 4
- 4

- 3,000 - 3,500 Sq. Ft.
- 4
- 5

- 4
- 3

- 2,500 - 3,000 Sq. Ft.
- 4
- 3

- 5
- 4
Listing information provided in part by the Toronto Regional Real Estate Board for personal, non-commercial use by viewers of this site and may not be reproduced or redistributed. Copyright © TRREB. All rights reserved.
Information is deemed reliable but is not guaranteed accurate by TRREB®. The information provided herein must only be used by consumers that have a bona fide interest in the purchase, sale, or lease of real estate.






