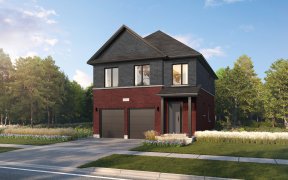


Stunning 4-bedroom all-brick home in Whitby's prestigious Taunton North Community, backing onto a beautiful ravine with a pond and walking trail. Walk out to your oversized deck from the kitchen and enjoy breathtaking views. This open-concept, customized family home features a bright finished walkout basement with 2 additional bedrooms...
Stunning 4-bedroom all-brick home in Whitby's prestigious Taunton North Community, backing onto a beautiful ravine with a pond and walking trail. Walk out to your oversized deck from the kitchen and enjoy breathtaking views. This open-concept, customized family home features a bright finished walkout basement with 2 additional bedrooms and a kitchen (With Seperate Laundry), ideal for extended family or rental income. Steps to Cullen Park, walking distance to the schools, and close to all amenities, this home offers unparalleled convenience and charm. Thousands spent on upgrades!! this property is move-in ready and perfect for modern family living. Great location: Close to shopping, Restaurants, Superstore, Walmart, major banks, and just minutes to Highway 412 for easy commuting. Deck (2022) Roof (2017), Hot Water Tank (2017), Furnace (2017), AC (rental: 2022), Electrical Panel (200 amp), EV Charger. Natural Gas Hook Up for both stoves. Bathrooms (2024), Basement Kitch (2024), Main Kitch (2021).
Property Details
Size
Parking
Build
Heating & Cooling
Utilities
Rooms
Kitchen
12′2″ x 17′10″
Breakfast
12′2″ x 17′10″
Family
11′10″ x 11′8″
Dining
11′10″ x 15′2″
Laundry
5′11″ x 7′11″
Prim Bdrm
13′3″ x 20′4″
Ownership Details
Ownership
Taxes
Source
Listing Brokerage
For Sale Nearby
Sold Nearby

- 5
- 4

- 3
- 3

- 5
- 4

- 4
- 4

- 4
- 4

- 4
- 4

- 4
- 3

- 4
- 3
Listing information provided in part by the Toronto Regional Real Estate Board for personal, non-commercial use by viewers of this site and may not be reproduced or redistributed. Copyright © TRREB. All rights reserved.
Information is deemed reliable but is not guaranteed accurate by TRREB®. The information provided herein must only be used by consumers that have a bona fide interest in the purchase, sale, or lease of real estate.








