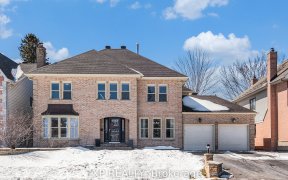


Flooring: Tile, Flooring: Hardwood, Perfect for family life, this Holitzner Hawthorne model in Stittsville’s family friendly Timbermere community strikes the perfect balance between convenience and comfort. Situated in a great school district, steps to parks, walking paths, transit & mins to shopping, dining & highway access. This...
Flooring: Tile, Flooring: Hardwood, Perfect for family life, this Holitzner Hawthorne model in Stittsville’s family friendly Timbermere community strikes the perfect balance between convenience and comfort. Situated in a great school district, steps to parks, walking paths, transit & mins to shopping, dining & highway access. This expansive floor plan offers over 2,800sqft + finished bsment–plenty of space for a growing family. Main lvl office/den, open concept living & dining room designed for entertaining w/hardwd flrs, under vaulted ceiling w/window flooding the space w/natural light. Inviting family rm w/gas FP, open to functional & stylish kitchen w/granite counters, island, pantry & eating area w/oversized windows & access to yard. Note built-in desk makes an ideal workstation. Mudrm/laundry rm. Generous king-size primary suite w/walkin & 5pc ensuite. Finished basement w/recrm, bar & playroom/games rm that add fun for all ages. Fully fenced yard is private, w/mature trees, & stone patio that invites you to relax., Flooring: Carpet Wall To Wall
Property Details
Size
Parking
Build
Heating & Cooling
Utilities
Rooms
Foyer
6′6″ x 10′8″
Living Room
12′9″ x 15′1″
Dining Room
11′5″ x 11′11″
Den
9′7″ x 10′3″
Family Room
11′11″ x 20′12″
Kitchen
13′3″ x 17′2″
Ownership Details
Ownership
Taxes
Source
Listing Brokerage
For Sale Nearby
Sold Nearby

- 4
- 3

- 4
- 3

- 4
- 3

- 3
- 3

- 4
- 3

- 4
- 3

- 3
- 3

- 4
- 3
Listing information provided in part by the Ottawa Real Estate Board for personal, non-commercial use by viewers of this site and may not be reproduced or redistributed. Copyright © OREB. All rights reserved.
Information is deemed reliable but is not guaranteed accurate by OREB®. The information provided herein must only be used by consumers that have a bona fide interest in the purchase, sale, or lease of real estate.








