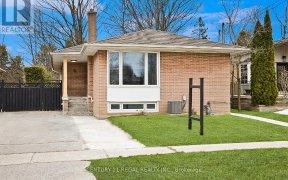


Opportunity Knocks! Lovingly Owned And Maintained For Decades And Ready For A New Family To Lay Down Roots And Make New Memories In This Beautiful Tree Lined Sought After Neighborhood. A Charming Back-Split Home With A Spacious Sun Filled Living/Family Room With High Ceilings, Eat In Kitchen, Three Large Bedrooms On The Upper Level And...
Opportunity Knocks! Lovingly Owned And Maintained For Decades And Ready For A New Family To Lay Down Roots And Make New Memories In This Beautiful Tree Lined Sought After Neighborhood. A Charming Back-Split Home With A Spacious Sun Filled Living/Family Room With High Ceilings, Eat In Kitchen, Three Large Bedrooms On The Upper Level And Another Large Bedroom In The Basement. Plenty Of Storage Throughout The Home. Step Out To A Large Backyard With A Covered Patio And A Shed For Storage. The Driveway Has A Covered Carport And Plenty Of Parking. Close To Morningside And Highland Creek Parks, Scarborough Golf And Country Club, University of Toronto Scarborough Campus, Centennial College, Restaurants, Coffee Shops, Grocery Stores, Shopping, Highway 401 And Transit. All Sold In "As Is" Condition. Amazing Investment Property. Fridge, Stove, Dishwasher, Microwave, Washer, Dryer, Air Condition Unit (2021), Furnace (2019), All ELFs, All Window Coverings. All Appliances Are "As Is". Buyers/Co-Op Agents To Verify All Measurements, Taxes
Property Details
Size
Parking
Build
Heating & Cooling
Utilities
Rooms
Living
18′10″ x 19′4″
Kitchen
8′2″ x 12′9″
Prim Bdrm
12′9″ x 14′9″
2nd Br
9′10″ x 13′1″
3rd Br
9′6″ x 11′1″
Rec
12′7″ x 20′12″
Ownership Details
Ownership
Taxes
Source
Listing Brokerage
For Sale Nearby
Sold Nearby
- 3
- 2

- 3
- 2

- 3
- 2

- 1,100 - 1,500 Sq. Ft.
- 3
- 1

- 4
- 2

- 4
- 2

- 4
- 2

- 4
- 3
Listing information provided in part by the Toronto Regional Real Estate Board for personal, non-commercial use by viewers of this site and may not be reproduced or redistributed. Copyright © TRREB. All rights reserved.
Information is deemed reliable but is not guaranteed accurate by TRREB®. The information provided herein must only be used by consumers that have a bona fide interest in the purchase, sale, or lease of real estate.








