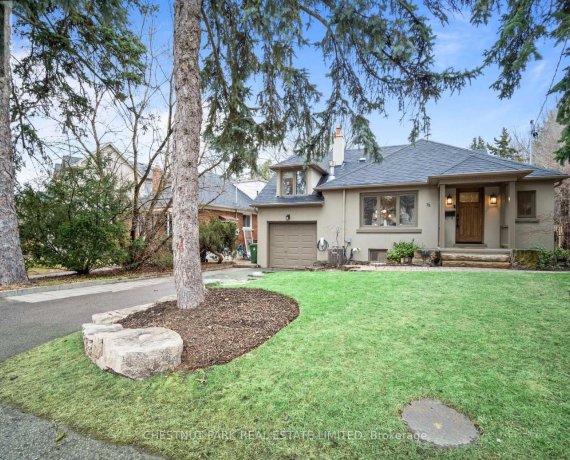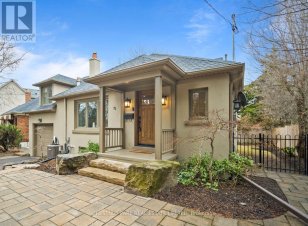
75 Lynngrove Ave
Lynngrove Ave, Etobicoke-Lakeshore, Toronto, ON, M8X 1M7



Set in the prestigious neighbourhood of Kingsway South, this family-orientated and move-in ready home has it all. This 3+1 bedroom and 3 bathroom home has over 2,300 sq ft of living space on three levels and an amazing backyard. Open concept and spacious main floor living. Highly desirable features such as hardwood floors, modern light... Show More
Set in the prestigious neighbourhood of Kingsway South, this family-orientated and move-in ready home has it all. This 3+1 bedroom and 3 bathroom home has over 2,300 sq ft of living space on three levels and an amazing backyard. Open concept and spacious main floor living. Highly desirable features such as hardwood floors, modern light fixtures, and a large main floor bathroom. Upgraded kitchen with quartz countertops, stainless steel appliances including a gas stove, heated tile floors, and breakfast bar. A cozy and bright family room with tall ceilings and a fireplace. The primary retreat is on its own level offering exceptional privacy, and the must-have features of a walk-in closet and ensuite. The lower level is very functional for family living with a recreation room and an upgraded laundry room. The space is also perfectly set up to host overnight guests with a bedroom and bathroom. Beautiful landscaping on the front and back of the home. The dreamy backyard is fully fenced, with a hot tub (!), patio area, and a large flat grassy area that is great for the kids and pets. The home has a built-in garage with EV Charger, and a wide private driveway. Unbeatable location on quiet street - with conveniences and amenities in the close vicinity. Memorial pool, rec facilities, and primary + secondary schools around the corner. Ten minute walk to the TTC subway station and Bloor Street. (id:54626)
Property Details
Size
Parking
Lot
Build
Heating & Cooling
Utilities
Rooms
Recreational, Games room
23′5″ x 12′11″
Office
12′7″ x 8′2″
Living room
14′11″ x 20′0″
Dining room
14′11″ x 20′0″
Kitchen
10′0″ x 10′0″
Bedroom 2
9′6″ x 12′4″
Ownership Details
Ownership
Book A Private Showing
Open House Schedule
SAT
05
APR
Saturday
April 05, 2025
2:00p.m. to 4:00p.m.
SUN
06
APR
Sunday
April 06, 2025
2:00p.m. to 4:00p.m.
For Sale Nearby
Sold Nearby

- 5
- 5

- 4
- 3

- 5
- 4

- 2,500 - 3,000 Sq. Ft.
- 4
- 4

- 3
- 2

- 5
- 5

- 3
- 2

- 3
- 2
The trademarks REALTOR®, REALTORS®, and the REALTOR® logo are controlled by The Canadian Real Estate Association (CREA) and identify real estate professionals who are members of CREA. The trademarks MLS®, Multiple Listing Service® and the associated logos are owned by CREA and identify the quality of services provided by real estate professionals who are members of CREA.








