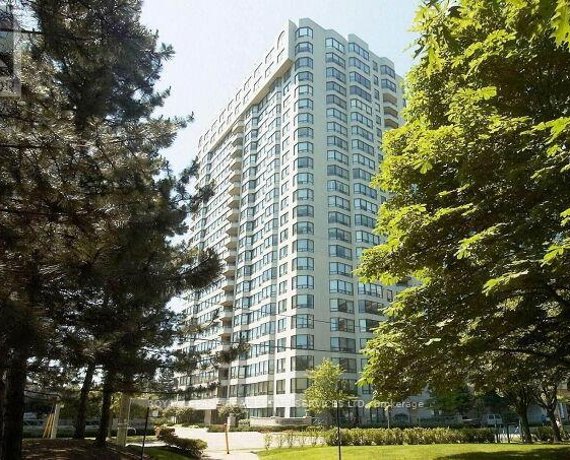
2202 - 1 Aberfoyle Crescent
Aberfoyle Crescent, Etobicoke Centre, Toronto, ON, M8X 2X8



Welcome To The Prince Edward Suite At The Exclusive Kingsway On-The-Park. Suite 2202 Is A Bright & Spacious 1626 Sq Ft SW Corner Unit with Spectacular Unobstructed Views of Downtown & Lake Ontario. Featuring 2 Split Bedrooms, 2 Ensuite Washrooms & A Large Eat-In & Updated Kitchen - Stainless Steel Appliances, Granite Counters & Pot... Show More
Welcome To The Prince Edward Suite At The Exclusive Kingsway On-The-Park. Suite 2202 Is A Bright & Spacious 1626 Sq Ft SW Corner Unit with Spectacular Unobstructed Views of Downtown & Lake Ontario. Featuring 2 Split Bedrooms, 2 Ensuite Washrooms & A Large Eat-In & Updated Kitchen - Stainless Steel Appliances, Granite Counters & Pot Lighting. Large Ensuite Laundry/Storage Room & Separate Ensuite Locker. Two Underground & Parallel Parking Spots Conveniently Located Right Next to Entrance Door. Large 200 Cubic Foot Owned Locker Also Next to Parking Spots. Superb Building Amenities Include: 24/7 Concierge, Video Surveillance, A Salt Water Indoor Pool, Private Tennis Courts, Direct Subway & Shopping Mall Access! (id:54626)
Additional Media
View Additional Media
Property Details
Size
Parking
Condo Amenities
Build
Heating & Cooling
Rooms
Living room
16′2″ x 25′9″
Dining room
18′6″ x 25′9″
Kitchen
10′2″ x 10′0″
Eating area
14′4″ x 10′0″
Primary Bedroom
16′0″ x 12′0″
Bedroom 2
11′7″ x 13′5″
Ownership Details
Ownership
Condo Policies
Condo Fee
Book A Private Showing
For Sale Nearby
Sold Nearby

- 700 - 799 Sq. Ft.
- 1
- 1

- 1707 Sq. Ft.
- 2
- 2

- 2
- 2

- 1894 Sq. Ft.
- 3
- 3

- 1,600 - 1,799 Sq. Ft.
- 2
- 2

- 1574 Sq. Ft.
- 2
- 2

- 1,600 - 1,799 Sq. Ft.
- 2
- 2

- 2
- 2
The trademarks REALTOR®, REALTORS®, and the REALTOR® logo are controlled by The Canadian Real Estate Association (CREA) and identify real estate professionals who are members of CREA. The trademarks MLS®, Multiple Listing Service® and the associated logos are owned by CREA and identify the quality of services provided by real estate professionals who are members of CREA.








