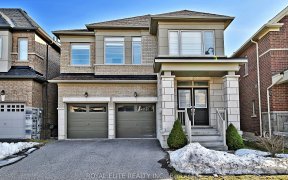
75 Frederick Pearson St
Frederick Pearson St, Rural East Gwillimbury, East Gwillimbury, ON, L0G 1R0



This Stunning And Absolutely Gorgeous Home Offers Around 3150 Sq.Ft And Is Located In The Family-Friendly Neighborhood Of Queensville. Over 100K Upgrade. 4 Spacious Bdrm. Master Bedroom With 5Pc Ensuite. The Property Boasts Tons Of Upgrades, Including Smooth Ceilings Throughout, A 12'4 Panel Slider For The Breakfast Area, A Tempered...
This Stunning And Absolutely Gorgeous Home Offers Around 3150 Sq.Ft And Is Located In The Family-Friendly Neighborhood Of Queensville. Over 100K Upgrade. 4 Spacious Bdrm. Master Bedroom With 5Pc Ensuite. The Property Boasts Tons Of Upgrades, Including Smooth Ceilings Throughout, A 12'4 Panel Slider For The Breakfast Area, A Tempered Glass Shower And Bench In The Master Ensuite, Facia And Crown Added To The Kitchen, Fences Installed By Professionals, Automatic Garage Door Openers, Professional Painting, Blinds For All Windows, Pot Lights And Under Cabinet Pot Lights Throughout, An Electrical Outlet Next To The Toilet, Engineered Oak Flooring 1st Floor, Upgraded Tiles & Wall Tiles. The Home Is Conveniently Located Just Mins From Hwy 404, Go Station, Parks, Schools And Much More! S/S Fridge, Stove, Range-Hood, Dishwasher, Washer & Dryer. Gas Fireplace. Central Vacuum, A/C. And All Existing Elfs.
Property Details
Size
Parking
Build
Heating & Cooling
Utilities
Rooms
Foyer
6′0″ x 3′11″
Kitchen
12′6″ x 10′0″
Breakfast
12′6″ x 14′6″
Family
23′2″ x 14′6″
Prim Bdrm
20′12″ x 14′8″
2nd Br
16′10″ x 12′0″
Ownership Details
Ownership
Taxes
Source
Listing Brokerage
For Sale Nearby
Sold Nearby

- 3,000 - 3,500 Sq. Ft.
- 5
- 4

- 4
- 3

- 2,500 - 3,000 Sq. Ft.
- 4
- 3

- 5
- 4

- 2780 Sq. Ft.
- 3
- 3

- 3,000 - 3,500 Sq. Ft.
- 4
- 5

- 2780 Sq. Ft.
- 4
- 3

- 2,500 - 3,000 Sq. Ft.
- 4
- 3
Listing information provided in part by the Toronto Regional Real Estate Board for personal, non-commercial use by viewers of this site and may not be reproduced or redistributed. Copyright © TRREB. All rights reserved.
Information is deemed reliable but is not guaranteed accurate by TRREB®. The information provided herein must only be used by consumers that have a bona fide interest in the purchase, sale, or lease of real estate.






