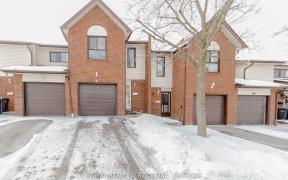
75 Foster Crescent
Foster Crescent, Brampton North, Brampton, ON, L6V 3M8



Welcome to 75 Foster Cres. Great Starter Home or Retirement Home. Pride of Ownership Throughout! Foyer with mirrored closet doors, convenient updated 2pc powder room, updated kitchen with newer cabinets with slow close doors, pot drawers, double sink, ceramic backsplash, microwave range hood & B-I dishwasher, open concept Living & Dining...
Welcome to 75 Foster Cres. Great Starter Home or Retirement Home. Pride of Ownership Throughout! Foyer with mirrored closet doors, convenient updated 2pc powder room, updated kitchen with newer cabinets with slow close doors, pot drawers, double sink, ceramic backsplash, microwave range hood & B-I dishwasher, open concept Living & Dining Room with a walk-out to the fenced backyards. Large spacious principal bedroom with an oversized double mirrored closet. Both 2nd & 3rd Bedroom offer mirrored double closet doors! Finished basement with 100 amp circuit breakers. Good size rec room for relaxing and home office. Garage has large upper storage area & garage door opener. This home has been virtually staged.
Property Details
Size
Parking
Condo
Heating & Cooling
Ownership Details
Ownership
Condo Policies
Taxes
Condo Fee
Source
Listing Brokerage
For Sale Nearby
Sold Nearby

- 1,200 - 1,399 Sq. Ft.
- 3
- 2

- 3
- 3

- 3
- 3

- 1,200 - 1,399 Sq. Ft.
- 3
- 2

- 3
- 3

- 3
- 2

- 1,200 - 1,399 Sq. Ft.
- 3
- 3

- 3
- 2
Listing information provided in part by the Toronto Regional Real Estate Board for personal, non-commercial use by viewers of this site and may not be reproduced or redistributed. Copyright © TRREB. All rights reserved.
Information is deemed reliable but is not guaranteed accurate by TRREB®. The information provided herein must only be used by consumers that have a bona fide interest in the purchase, sale, or lease of real estate.







