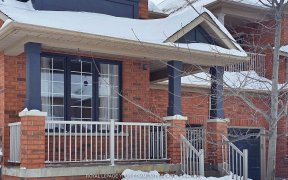


Bright Freehold End Town In " Kingshill Community". Feels Like A Semi With Many Upgrades. 9Ft Ceilings, Hardwood Floor, Above Ground Bsmt With Stove & 3Pc Bath. Open Concept Kitchen & Family Rm With Gas Fireplace & W/O To Two Tier Deck. Master With His/Her Closets & 5Pc Spa Ensuite. Access To Garage, Large Front Yard With I/Locking. Apprx...
Bright Freehold End Town In " Kingshill Community". Feels Like A Semi With Many Upgrades. 9Ft Ceilings, Hardwood Floor, Above Ground Bsmt With Stove & 3Pc Bath. Open Concept Kitchen & Family Rm With Gas Fireplace & W/O To Two Tier Deck. Master With His/Her Closets & 5Pc Spa Ensuite. Access To Garage, Large Front Yard With I/Locking. Apprx 1800 Sq.Ft., Pot Lights. Fresh Paint, Steps To Schools & Parks. View Attached 3D Virtual Tour And Floor Plan. S/S Fridge, Gas Stove, Range Hood; B/I Dw, Washer And Dryer. All Existing Blinds, All Elf. Gdo (1 Remote & Fob). Elec Door Lock, Shed. Fresh Paint, Shingles 2015, Furnace 2015. Rent Hot Water Tank.
Property Details
Size
Parking
Rooms
Kitchen
8′4″ x 20′9″
Family
11′11″ x 13′2″
Living
8′10″ x 18′4″
Prim Bdrm
11′8″ x 17′9″
2nd Br
12′11″ x 13′10″
3rd Br
10′2″ x 13′4″
Ownership Details
Ownership
Taxes
Source
Listing Brokerage
For Sale Nearby
Sold Nearby

- 4
- 4

- 4
- 3

- 3
- 4

- 2087 Sq. Ft.
- 4
- 3

- 4
- 3

- 3
- 4

- 3
- 3

- 3
- 3
Listing information provided in part by the Toronto Regional Real Estate Board for personal, non-commercial use by viewers of this site and may not be reproduced or redistributed. Copyright © TRREB. All rights reserved.
Information is deemed reliable but is not guaranteed accurate by TRREB®. The information provided herein must only be used by consumers that have a bona fide interest in the purchase, sale, or lease of real estate.








