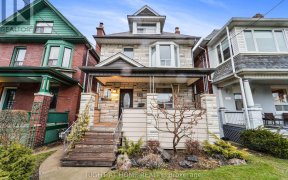


An incredible value in Roncesvalles! Discover happily ever after at 75A Garden Avenue. This story begins with this all-brick, semi-detached, two-storey home in the charming Village of Roncesvalles. Perfect for a young couple or family, the house boasts character and warmth, loved by its previous owners. From the sunny sidewalk, the...
An incredible value in Roncesvalles! Discover happily ever after at 75A Garden Avenue. This story begins with this all-brick, semi-detached, two-storey home in the charming Village of Roncesvalles. Perfect for a young couple or family, the house boasts character and warmth, loved by its previous owners. From the sunny sidewalk, the inviting all-brick exterior and porch welcome you. Inside, the open living and dining areas feature a large, bright front window, exposed brick wall, and custom parquet flooring. The dining room window angles to bring in light from the south-facing backyard, and the kitchen is a morning persons dream with all-glass doors letting in light and leading to a deck. A functional woodstove adds warmth and character. Upstairs, a huge skylight illuminates the space. The primary bedroom features a large picture window and a closet with organizers. The other two bedrooms are ideal for working from home or accommodating children. A four-piece bath completes this level. With its all-brick foundation, the basement awaits transformation into extra living space. The backyard is an English-style garden filled with annuals and perennials thriving under the sun and the watchful eye of Bruce the Spruce, a towering tree. The laneway parking accommodates two cars and is a lively space where neighbours gather and children play. Built in 1925 and renovated in the 1980s, this move-in-ready home is perfect for a Roncy couple or young family looking to settle into the vibrant community and live happily ever after at 75A Garden Avenue. Roncesvalles is a vibrant 15-minute city pocket with small-town charm. It's home to great schools, transit access, and Sorauren Park, the community hub. Enjoy local shops, eateries, and a true sense of community. Discover Roncy today!
Property Details
Size
Parking
Build
Heating & Cooling
Utilities
Rooms
Foyer
11′0″ x 4′3″
Living
13′3″ x 9′8″
Dining
14′1″ x 10′10″
Kitchen
14′2″ x 10′6″
Prim Bdrm
12′10″ x 13′11″
Br
12′3″ x 8′3″
Ownership Details
Ownership
Taxes
Source
Listing Brokerage
For Sale Nearby
Sold Nearby

- 2
- 1

- 1,500 - 2,000 Sq. Ft.
- 3
- 3

- 4
- 2

- 3
- 2

- 6
- 6

- 2,000 - 2,500 Sq. Ft.
- 5
- 2

- 5
- 2

- 6
- 6
Listing information provided in part by the Toronto Regional Real Estate Board for personal, non-commercial use by viewers of this site and may not be reproduced or redistributed. Copyright © TRREB. All rights reserved.
Information is deemed reliable but is not guaranteed accurate by TRREB®. The information provided herein must only be used by consumers that have a bona fide interest in the purchase, sale, or lease of real estate.








