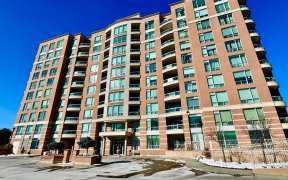
75 - 735 New Westminster Dr
New Westminster Dr, Brownridge, Vaughan, ON, L4J 7Y9



Beautiful And Brightly Renovated Corner Unit W/Large Private Yard. J&K Cabinet Granite Counter-Tops, Canadian Solid Maple. Master Bedroom Has 11'Ft. Ceilings, 5-Pce Ensuite, W/I Closet And Private Terrace, Freshly Painted. 2 U/G Parking, Direct Access To Finished Basement. Great Location, Close To All Amenities, Shopping , Schools,...
Beautiful And Brightly Renovated Corner Unit W/Large Private Yard. J&K Cabinet Granite Counter-Tops, Canadian Solid Maple. Master Bedroom Has 11'Ft. Ceilings, 5-Pce Ensuite, W/I Closet And Private Terrace, Freshly Painted. 2 U/G Parking, Direct Access To Finished Basement. Great Location, Close To All Amenities, Shopping , Schools, Restaurants, Parks & Walking Distance To Promenade Mall, Ttc & Yrt, One Bus To Hway 7 Subway, York University & Seneca College. Fridge, Stove, B/I Dishwasher, Washer/Dryer, All Window Coverings, All Elf's
Property Details
Size
Parking
Build
Rooms
Living
13′9″ x 20′7″
Dining
13′9″ x 20′7″
Kitchen
16′0″ x 9′7″
Prim Bdrm
11′6″ x 21′3″
2nd Br
11′6″ x 21′5″
3rd Br
9′10″ x 14′11″
Ownership Details
Ownership
Condo Policies
Taxes
Condo Fee
Source
Listing Brokerage
For Sale Nearby

- 1,200 - 1,399 Sq. Ft.
- 3
- 2
Sold Nearby

- 1,600 - 1,799 Sq. Ft.
- 3
- 3

- 3
- 3

- 1,800 - 1,999 Sq. Ft.
- 3
- 3

- 1,600 - 1,799 Sq. Ft.
- 3
- 3

- 1,600 - 1,799 Sq. Ft.
- 3
- 4

- 3
- 3

- 1,200 - 1,399 Sq. Ft.
- 3
- 3

- 1,600 - 1,799 Sq. Ft.
- 3
- 3
Listing information provided in part by the Toronto Regional Real Estate Board for personal, non-commercial use by viewers of this site and may not be reproduced or redistributed. Copyright © TRREB. All rights reserved.
Information is deemed reliable but is not guaranteed accurate by TRREB®. The information provided herein must only be used by consumers that have a bona fide interest in the purchase, sale, or lease of real estate.






