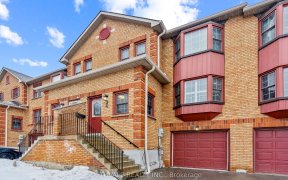


Country Size Property In Town!! Cozy Bungalow On Premium Lot!! 78'X 190'. This Home Has Lots To Offer. Open Living And Dining Room With A Sunken Solarium !! Open Kitchen With Quartz Countertop, Backsplash And Breakfast Bar.Games Room With 2 Skylights And Walk Out To Huge Backyard And Above Ground Pool. Enclosed Outside...
Country Size Property In Town!! Cozy Bungalow On Premium Lot!! 78'X 190'. This Home Has Lots To Offer. Open Living And Dining Room With A Sunken Solarium !! Open Kitchen With Quartz Countertop, Backsplash And Breakfast Bar.Games Room With 2 Skylights And Walk Out To Huge Backyard And Above Ground Pool. Enclosed Outside Kitchen!!.Workshop For The Handy Person!! Separate Entrance To Potential In-Law Apt. Fireplace On Both Levels, Driveway For 6+Cars!! S/S Fridge , S/S Stove ,S/S B/I Microwave, Washer And Dryer All Elf's Gb&E Two Fireplaces,Four Outdoor Sheds,Above Ground Pool, All Window Coverings.
Property Details
Size
Parking
Rooms
Living
13′11″ x 15′11″
Dining
13′11″ x 15′11″
Kitchen
9′11″ x 11′11″
Solarium
10′11″ x 16′11″
Prim Bdrm
10′11″ x 17′11″
2nd Br
10′11″ x 11′11″
Ownership Details
Ownership
Taxes
Source
Listing Brokerage
For Sale Nearby

- 4
- 2
Sold Nearby

- 1,100 - 1,500 Sq. Ft.
- 4
- 2

- 4
- 2

- 3
- 2

- 4
- 2

- 700 - 1,100 Sq. Ft.
- 4
- 2

- 3
- 3

- 1600 Sq. Ft.
- 5
- 3

- 1,500 - 2,000 Sq. Ft.
- 3
- 2
Listing information provided in part by the Toronto Regional Real Estate Board for personal, non-commercial use by viewers of this site and may not be reproduced or redistributed. Copyright © TRREB. All rights reserved.
Information is deemed reliable but is not guaranteed accurate by TRREB®. The information provided herein must only be used by consumers that have a bona fide interest in the purchase, sale, or lease of real estate.







