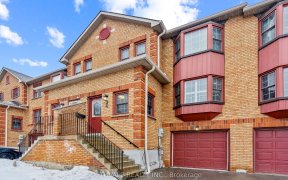
306 Prince of Wales Dr
Prince of Wales Dr, Blue Grass Meadows, Whitby, ON, L1N 6P6



WELCOME HOME! You can feel the love! Nestled on a beautiful Whitby street, just steps away from rolling parkland and walking trails, is this wonderful, large and vibrant home, sat perfectly on a premium, walk-out, fully fenced lot with mature grounds, awaiting its next lovely family! Brimming with updates and offering a fantastic recently... Show More
WELCOME HOME! You can feel the love! Nestled on a beautiful Whitby street, just steps away from rolling parkland and walking trails, is this wonderful, large and vibrant home, sat perfectly on a premium, walk-out, fully fenced lot with mature grounds, awaiting its next lovely family! Brimming with updates and offering a fantastic recently completed 1 bedroom + den walk-out basement in-law suite! 4 big bedrooms upstairs; a roomy, generous 2218 sqft above grade floor plan filled with sunlight from the copious windows; updated kitchen (2015) with massive center island and glass backsplash, quartz counters; updated bathrooms; brand new carpet; improvements galore! Brand new high-efficiency gas furnace (2025); handsome new front, basement and side doors (2022+2023); mostly new windows (2022+2023); walk-out basement remodel (2022); lavish 5pc ensuite with freestanding tub, quartz counters, shiplap walls, separate glass shower, heated ceramic floors (2016); shingles (2014); main bath new vanity with quartz counter (2025). In addition, the home offers direct entry to the double car garage, main floor laundry, wood burning fireplace in the main floor family room and a walk-out to a private balcony. Primary bedroom boasts walk-in closet. In the backyard, there's a newer deck and gazebo. Lots of storage space in the unfinished areas of the basement. Your search stops here!
Additional Media
View Additional Media
Property Details
Size
Parking
Lot
Build
Heating & Cooling
Utilities
Ownership Details
Ownership
Taxes
Source
Listing Brokerage
Book A Private Showing
For Sale Nearby

- 4
- 2
Sold Nearby

- 4
- 4

- 3
- 3

- 4
- 3

- 5
- 3

- 4
- 4

- 2,000 - 2,500 Sq. Ft.
- 4
- 3

- 5
- 4

- 3
- 4
Listing information provided in part by the Toronto Regional Real Estate Board for personal, non-commercial use by viewers of this site and may not be reproduced or redistributed. Copyright © TRREB. All rights reserved.
Information is deemed reliable but is not guaranteed accurate by TRREB®. The information provided herein must only be used by consumers that have a bona fide interest in the purchase, sale, or lease of real estate.






