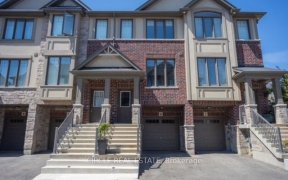
74 Maplevale Dr
Maplevale Dr, Ancaster, Hamilton, ON, L9G 0C5



Welcome Home To This Harmony Hall Neighbourhood Townhome In Ancaster, Close To Highway & Meadowland Shopping District. This Gorgeous End Unit Townhouse Has Loads Of Upgrades & Backs Onto A Serene Green Space With Private Views. This Home Has 3+1 Beds Plus A Bonus Space Loft, 4 Baths, A Double Attached Garage/Driveway With Landscaped...
Welcome Home To This Harmony Hall Neighbourhood Townhome In Ancaster, Close To Highway & Meadowland Shopping District. This Gorgeous End Unit Townhouse Has Loads Of Upgrades & Backs Onto A Serene Green Space With Private Views. This Home Has 3+1 Beds Plus A Bonus Space Loft, 4 Baths, A Double Attached Garage/Driveway With Landscaped Gardens, A Flagstone Walk-Way & Interlocking Stone Patio In The Backyard Oasis! Incl: Fridge Stove Microwave Dishwasher Washer Dryer
Property Details
Size
Parking
Build
Rooms
Family
17′8″ x 11′5″
Kitchen
11′1″ x 9′1″
Dining
10′9″ x 9′1″
Bathroom
Bathroom
Laundry
Laundry
Prim Bdrm
16′0″ x 12′1″
Ownership Details
Ownership
Taxes
Source
Listing Brokerage
For Sale Nearby
Sold Nearby

- 3
- 3

- 3,500 - 5,000 Sq. Ft.
- 6
- 5

- 2,000 - 2,500 Sq. Ft.
- 5
- 4

- 2,500 - 3,000 Sq. Ft.
- 4
- 4

- 2,000 - 2,500 Sq. Ft.
- 5
- 4

- 2,500 - 3,000 Sq. Ft.
- 4
- 4

- 2,000 - 2,500 Sq. Ft.
- 3
- 4

- 2,000 - 2,500 Sq. Ft.
- 4
- 4
Listing information provided in part by the Toronto Regional Real Estate Board for personal, non-commercial use by viewers of this site and may not be reproduced or redistributed. Copyright © TRREB. All rights reserved.
Information is deemed reliable but is not guaranteed accurate by TRREB®. The information provided herein must only be used by consumers that have a bona fide interest in the purchase, sale, or lease of real estate.







