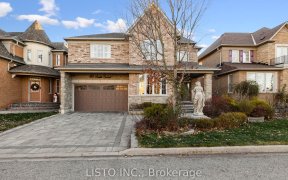


Welcome To A Well Maintained, Bright & Spacious 3 Bedroom, 3 Bath Semi-Detached Home With A Finished Basement In The Heart Of A Family Friendly Community! Main Floor Features Open Concept Great Room & Eat-In Kitchen W/ A Walkout To A Fully Fenced & Private Backyard & Separate Dining/Living Space. Huge Primary Suite W/ 4 Pc Ensuite & W/In...
Welcome To A Well Maintained, Bright & Spacious 3 Bedroom, 3 Bath Semi-Detached Home With A Finished Basement In The Heart Of A Family Friendly Community! Main Floor Features Open Concept Great Room & Eat-In Kitchen W/ A Walkout To A Fully Fenced & Private Backyard & Separate Dining/Living Space. Huge Primary Suite W/ 4 Pc Ensuite & W/In Closet. Great Closet & Storage Space & Convenient Garage Access. Close To 407, School & Rec Ctr! Fridge, Stove, Dishwasher, Washer/Dryer, All Elfs, All Window Covers, Broadloom Where Laid, Garage Dr Opener, Cvac Sold 'As Is', Alarm Roughed In.
Property Details
Size
Parking
Rooms
Dining
10′9″ x 10′11″
Kitchen
10′0″ x 15′11″
Great Rm
9′3″ x 15′11″
Prim Bdrm
12′11″ x 16′4″
2nd Br
10′10″ x 14′6″
3rd Br
9′1″ x 13′6″
Ownership Details
Ownership
Taxes
Source
Listing Brokerage
For Sale Nearby
Sold Nearby

- 3
- 3

- 4
- 3

- 4
- 3

- 4
- 4

- 1,500 - 2,000 Sq. Ft.
- 3
- 3

- 4
- 3

- 4
- 3

- 4
- 3
Listing information provided in part by the Toronto Regional Real Estate Board for personal, non-commercial use by viewers of this site and may not be reproduced or redistributed. Copyright © TRREB. All rights reserved.
Information is deemed reliable but is not guaranteed accurate by TRREB®. The information provided herein must only be used by consumers that have a bona fide interest in the purchase, sale, or lease of real estate.








