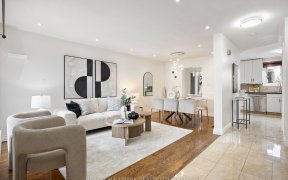
74 Andrea Ln
Andrea Ln, East Woodbridge, Vaughan, ON, L4L 1E7



3 bed, 1,147 + 470 sqft, 2-storey semi-detached home is nestled in East Woodbridge community. Perfectly positioned for commuters, both Hwy 400 & Hwy 407 are only 6 min away plus just 10-min drive to Vaughan Metropolitan Centre, with easy access to bus rapid transit, local transit, & subway, ensuring quick and convenient access to all...
3 bed, 1,147 + 470 sqft, 2-storey semi-detached home is nestled in East Woodbridge community. Perfectly positioned for commuters, both Hwy 400 & Hwy 407 are only 6 min away plus just 10-min drive to Vaughan Metropolitan Centre, with easy access to bus rapid transit, local transit, & subway, ensuring quick and convenient access to all corners of the GTA. Approaching the home, you'll find driveway parking for 2 cars & a stone pathway that guides you past a charming stone built-in planter, leading you to a welcoming covered front porch. Pathway continues around the side of the home to the spacious backyard with lush, green lawn with a stone garden. Stone patio stretches along the back of the home with easy access to the kitchen through the patio door. Bright foyer with convenient sliding door coat closet, open-concept living & dining room, eat-in kitchen with ample cabinetry includes a stainless steel sink, stainless steel dishwasher, refrigerator, stove, & range hood, built-in spice rack, plus the sliding door to rear patio. Main level includes 2-piece powder plus 1-car garage. Upper level features a primary bedroom with spacious walk-in closet with organizers, plus 2nd & 3rd bedrooms each with closets, linen closet & 4-piece bath. Lower Level features additional 3-piece bath, laundry room, storage closet, recreation space with kitchenette & upright freezer & so much more. 57Cbr Visit This Home's Custom Web Page For a Video Narrated 3D Animated Online Showing, Floor Plans, Pro Photos, and More!
Property Details
Size
Parking
Build
Heating & Cooling
Utilities
Rooms
Living
11′7″ x 11′8″
Dining
9′10″ x 7′5″
Kitchen
18′8″ x 7′10″
Prim Bdrm
14′8″ x 11′10″
2nd Br
9′5″ x 15′0″
3rd Br
9′0″ x 11′7″
Ownership Details
Ownership
Taxes
Source
Listing Brokerage
For Sale Nearby
Sold Nearby

- 1,100 - 1,500 Sq. Ft.
- 3
- 3

- 1,100 - 1,500 Sq. Ft.
- 3
- 3

- 3
- 3

- 4
- 3

- 3
- 2

- 3
- 3

- 3
- 3

- 1,100 - 1,500 Sq. Ft.
- 3
- 3
Listing information provided in part by the Toronto Regional Real Estate Board for personal, non-commercial use by viewers of this site and may not be reproduced or redistributed. Copyright © TRREB. All rights reserved.
Information is deemed reliable but is not guaranteed accurate by TRREB®. The information provided herein must only be used by consumers that have a bona fide interest in the purchase, sale, or lease of real estate.







