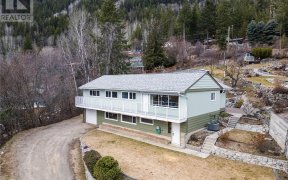


Move in ready double wide manufactured home in Nelson. Situated in a well maintained park, just across the orange bridge, this home offers 976 sq ft of comfortable living with two bedrooms and one bathroom. The expansive open-concept layout seamlessly integrates the kitchen, dining, and living areas, perfect for modern living and... Show More
Move in ready double wide manufactured home in Nelson. Situated in a well maintained park, just across the orange bridge, this home offers 976 sq ft of comfortable living with two bedrooms and one bathroom. The expansive open-concept layout seamlessly integrates the kitchen, dining, and living areas, perfect for modern living and entertaining. Enjoy the tranquility of a private setting within the park, enhanced by gentle creeks running alongside the property. Step outside to relax on the large, covered front deck or the private back deck, both ideal for enjoying the surrounding natural beauty. Newer roof and gutters, ethanol fireplace and solar blind in the bedroom just a few of the updates. This home provides a unique sense of privacy while offering exceptional convenience, close to Nelson's shops, restaurants, and amenities. Embrace the peaceful Kootenay lifestyle in this charming creekside retreat. Don't miss this opportunity to own a slice of paradise in a friendly community setting. (id:54626)
Additional Media
View Additional Media
Property Details
Size
Parking
Build
Heating & Cooling
Utilities
Rooms
Primary Bedroom
20′6″ x 14′2″
Full bathroom
7′10″ x 10′3″
Laundry room
7′10″ x 5′9″
Bedroom
11′3″ x 8′0″
Dining room
11′4″ x 7′9″
Kitchen
11′4″ x 12′9″
Book A Private Showing
For Sale Nearby
The trademarks REALTOR®, REALTORS®, and the REALTOR® logo are controlled by The Canadian Real Estate Association (CREA) and identify real estate professionals who are members of CREA. The trademarks MLS®, Multiple Listing Service® and the associated logos are owned by CREA and identify the quality of services provided by real estate professionals who are members of CREA.









