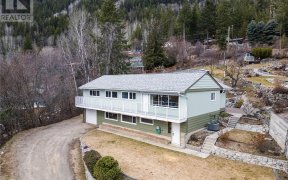
601 Valhalla Rd
Valhalla Rd, Central Kootenay F, BC, V1L 6M6



Development Potential. This 4.35-acre property is positioned adjacent to the vibrant City of Nelson. Offering stunning views of City beach and the iconic bridge, this unique parcel is primed for future development. This charming 100-year-old farmhouse, which has been lovingly maintained by the same family for 80 years, boasts a... Show More
Development Potential. This 4.35-acre property is positioned adjacent to the vibrant City of Nelson. Offering stunning views of City beach and the iconic bridge, this unique parcel is primed for future development. This charming 100-year-old farmhouse, which has been lovingly maintained by the same family for 80 years, boasts a wrap-around deck and updated bathrooms, offering a rich history and a unique character that cannot be replicated. Additionally, a comfortable 2-bedroom mobile home provides functional living space or rental potential, and a cozy 580 sq. ft. cabin offers an intimate retreat. With its strategic location and immediate rental income opportunities, this property is perfect for developers, investors, or families seeking a spacious and private retreat with the convenience of city proximity. Don't miss out on this exceptional opportunity to own a piece of Nelson?s future. Prospective buyers are encouraged to consider the potential for development to fully realize the value of this unique property. (id:54626)
Additional Media
View Additional Media
Property Details
Size
Parking
Build
Heating & Cooling
Utilities
Rooms
Storage
7′6″ x 14′2″
Bedroom
15′8″ x 11′2″
Bedroom
12′2″ x 15′8″
4pc Bathroom
Bathroom
Laundry room
6′4″ x 12′0″
4pc Bathroom
Bathroom
Ownership Details
Ownership
Book A Private Showing
For Sale Nearby
The trademarks REALTOR®, REALTORS®, and the REALTOR® logo are controlled by The Canadian Real Estate Association (CREA) and identify real estate professionals who are members of CREA. The trademarks MLS®, Multiple Listing Service® and the associated logos are owned by CREA and identify the quality of services provided by real estate professionals who are members of CREA.








