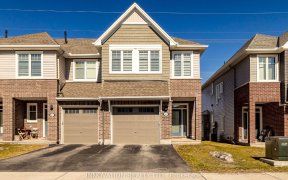


This spectacular 3 bed 3 bath townhome is new without the wait & offers high end finishes throughout! An expansive foyer provides lots of space to settle in or welcome your guests. The elegant openconcept layout boasts thick plant hardwood floors, pot lighting & beautiful decor. Gourmet kitchen features gorgeous cabinetry matched with a...
This spectacular 3 bed 3 bath townhome is new without the wait & offers high end finishes throughout! An expansive foyer provides lots of space to settle in or welcome your guests. The elegant openconcept layout boasts thick plant hardwood floors, pot lighting & beautiful decor. Gourmet kitchen features gorgeous cabinetry matched with a stylish backsplash, great pantry storage, SS appliances + a quartz breakfast bar overlooking the stunning dining & living areas + flex space. A bright living room offers a cozy gas fireplace + huge windows. A grand staircase leads to 2nd level with conveniently located laundry, 2 full baths & 3 generously sized bedrooms. The spacious primary bedroom includes a walk in closet & a luxurious 4 pc ensuite bath. The finished basement offers a large family room, gym area & great storage. The PVC fenced backyard provides lots of grassy space for kids & pets to play! As per form 244, 24 hour irrevocable on all offers.
Property Details
Size
Parking
Lot
Build
Rooms
Foyer
Foyer
Living Rm
13′0″ x 13′0″
Kitchen
11′4″ x 10′6″
Dining Rm
9′0″ x 10′6″
Bath 2-Piece
Bathroom
Primary Bedrm
17′0″ x 13′0″
Ownership Details
Ownership
Taxes
Source
Listing Brokerage
For Sale Nearby
Sold Nearby

- 4
- 3

- 2,209 Sq. Ft.
- 4
- 3

- 4
- 3

- 3
- 3

- 4
- 3

- 3
- 3

- 2155 Sq. Ft.
- 3
- 3

- 3
- 3
Listing information provided in part by the Ottawa Real Estate Board for personal, non-commercial use by viewers of this site and may not be reproduced or redistributed. Copyright © OREB. All rights reserved.
Information is deemed reliable but is not guaranteed accurate by OREB®. The information provided herein must only be used by consumers that have a bona fide interest in the purchase, sale, or lease of real estate.








