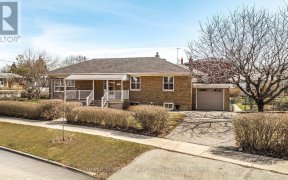
73 Wexford Blvd
Wexford Blvd, Scarborough, Toronto, ON, M1R 1L4



Welcome to 73 Wexford Blvd, a wonderful ode to the classic Spanish revival style homes of California. Immerse yourself in the vibrant colours of nature & perennial gardens. **74 x 155 FT Lot** Great floor plan over 1500 Sq Ft(MPAC), Three spacious bedrms, 2 gas fireplace's, balcony and an updated family size kitchen. This home provides...
Welcome to 73 Wexford Blvd, a wonderful ode to the classic Spanish revival style homes of California. Immerse yourself in the vibrant colours of nature & perennial gardens. **74 x 155 FT Lot** Great floor plan over 1500 Sq Ft(MPAC), Three spacious bedrms, 2 gas fireplace's, balcony and an updated family size kitchen. This home provides comfort & natural light. The walk-out bsmt in-law suite offers endless possibilities. Ample prking & attached garage make coming & going a breeze. Unique opportunities for investors, builders, or a growing families. Build your dream home or add personal touches to create your perfect sanctuary. The private backyard is a great place to relax, unwind, and even add a pool for a resort-style experience. Consider the option of a garden suite for luxurious living space or additional rental income. Desirable Wexford neighbourhood. Steps away to schools, parks, TTC, shopping & the serene Wexford Prk walk & bike trails. Close to DVP/401 & Eglinton Crosstown. Buyers should satisfy themselves as the accuracy of the into provided. All measurements are approximate.
Property Details
Size
Parking
Build
Heating & Cooling
Utilities
Rooms
Living
12′8″ x 16′9″
Dining
8′10″ x 12′11″
Kitchen
10′2″ x 11′0″
Prim Bdrm
9′2″ x 17′5″
2nd Br
9′11″ x 13′5″
3rd Br
11′2″ x 11′3″
Ownership Details
Ownership
Taxes
Source
Listing Brokerage
For Sale Nearby
Sold Nearby

- 1191 Sq. Ft.
- 3
- 1

- 4
- 3

- 5
- 2

- 1,100 - 1,500 Sq. Ft.
- 3
- 2

- 1,100 - 1,500 Sq. Ft.
- 3
- 2

- 6
- 3

- 4
- 3

- 3
- 2
Listing information provided in part by the Toronto Regional Real Estate Board for personal, non-commercial use by viewers of this site and may not be reproduced or redistributed. Copyright © TRREB. All rights reserved.
Information is deemed reliable but is not guaranteed accurate by TRREB®. The information provided herein must only be used by consumers that have a bona fide interest in the purchase, sale, or lease of real estate.







