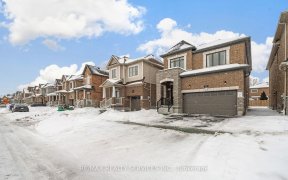
73 Stonecairn Dr
Stonecairn Dr, Fiddlesticks, Cambridge, ON, N1T 1W3



Impressive Semi In The Most Desired Neighborhood Of Galt North Of Cambridge. Living W/Dining W/Laminate,Bright Kit W/New Countertop,B/Splash,Upgraded Washrooms,Freshly Painted,New Hardwood Staircase&Pot Lights,Master W/Laminate &W/I Closet.Big Size 2nd &3rd Bedrooms&Closet.Finished Basement For Inlaw Suite,Close To Parks,Shopping...
Impressive Semi In The Most Desired Neighborhood Of Galt North Of Cambridge. Living W/Dining W/Laminate,Bright Kit W/New Countertop,B/Splash,Upgraded Washrooms,Freshly Painted,New Hardwood Staircase&Pot Lights,Master W/Laminate &W/I Closet.Big Size 2nd &3rd Bedrooms&Closet.Finished Basement For Inlaw Suite,Close To Parks,Shopping Center,Hwy401&24,Walking Distance To Excellent Schools,Offers Tue May 25, 2021Emailed By 4 Pm.Seller May Consider Preemptive Offer. S/S Fridge, S/S Gas Stove, S/S D/Washer, Washer, Gas Dryer, All Elf, One Garage Door Opener. Exclude All Curtains W/Rods, Deep Freezer In Basement&Microwave, Deposit Min.$35K Bank Draft. Showings W/2Hrs Notice Mon-Sun 11 To 9 Pm,
Property Details
Size
Parking
Build
Rooms
Living
10′0″ x 21′1″
Dining
10′0″ x 21′1″
Kitchen
10′0″ x 6′11″
Breakfast
8′2″ x 11′2″
Prim Bdrm
18′3″ x 11′7″
2nd Br
9′9″ x 12′2″
Ownership Details
Ownership
Taxes
Source
Listing Brokerage
For Sale Nearby
Sold Nearby

- 4
- 3

- 4
- 3

- 1,100 - 1,500 Sq. Ft.
- 4
- 2

- 1,500 - 2,000 Sq. Ft.
- 5
- 4

- 1,500 - 2,000 Sq. Ft.
- 3
- 3

- 2,000 - 2,500 Sq. Ft.
- 5
- 4

- 4
- 3

- 1,400 - 1,599 Sq. Ft.
- 3
- 3
Listing information provided in part by the Toronto Regional Real Estate Board for personal, non-commercial use by viewers of this site and may not be reproduced or redistributed. Copyright © TRREB. All rights reserved.
Information is deemed reliable but is not guaranteed accurate by TRREB®. The information provided herein must only be used by consumers that have a bona fide interest in the purchase, sale, or lease of real estate.







