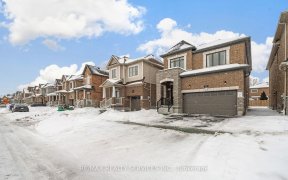


Brand New(Under Tarion warranty), Never Lived, 4 Bedroom Detached house with ample upgrades for Sale. Smooth ceilings on main floor with upgraded Engineered hardwood floors on main floor and stairs. Upgraded fireplace from the builder. Kitchen comes with Quartz countertops, extended center island, upgraded range hood and brand new all... Show More
Brand New(Under Tarion warranty), Never Lived, 4 Bedroom Detached house with ample upgrades for Sale. Smooth ceilings on main floor with upgraded Engineered hardwood floors on main floor and stairs. Upgraded fireplace from the builder. Kitchen comes with Quartz countertops, extended center island, upgraded range hood and brand new all steel top of line appliances . Fridge has water line with water and ice dispenser. Upgraded standing shower with high countertops and Niche in 2 full washrooms. New Zebra blinds installed on all windows. The house also comes with 4 security cameras plus one door bell camera and brand new AC. Separate side entrance by builder with upgraded large windows and large cold room in basement. Upgraded 200 Amps electrical panel. One of the sellers is a TREBB member.
Property Details
Size
Parking
Lot
Build
Heating & Cooling
Utilities
Ownership Details
Ownership
Taxes
Source
Listing Brokerage
Book A Private Showing
For Sale Nearby
Sold Nearby

- 3
- 2

- 1,600 - 1,799 Sq. Ft.
- 3
- 3

- 1,200 - 1,399 Sq. Ft.
- 3
- 3

- 1,600 - 1,799 Sq. Ft.
- 3
- 4

- 1,800 - 1,999 Sq. Ft.
- 3
- 4

- 5
- 5

- 2,000 - 2,500 Sq. Ft.
- 4
- 3

- 1,100 - 1,500 Sq. Ft.
- 3
- 2
Listing information provided in part by the Toronto Regional Real Estate Board for personal, non-commercial use by viewers of this site and may not be reproduced or redistributed. Copyright © TRREB. All rights reserved.
Information is deemed reliable but is not guaranteed accurate by TRREB®. The information provided herein must only be used by consumers that have a bona fide interest in the purchase, sale, or lease of real estate.








