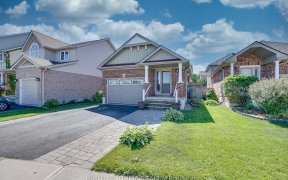


Are you looking for a beautiful home that has already been updated and ready to just move in.... Then welcome to this gorgeous family home that has been extensively updated top to bottom! Featuring a bright modern open concept layout and custom updated eat-in kitchen with walk-in pantry, quartz counters, stainless steel appliances &...
Are you looking for a beautiful home that has already been updated and ready to just move in.... Then welcome to this gorgeous family home that has been extensively updated top to bottom! Featuring a bright modern open concept layout and custom updated eat-in kitchen with walk-in pantry, quartz counters, stainless steel appliances & backsplash. Main Floor mud room with access to garage & rear yard PLUS a finished lower level for added living space which offers a Family Room (or 4th bedroom) with 3pc bath, walk-in closet & custom built-in wall unit. Spacious bedroom & closet sizes. Luxury vinyl plank flooring, custom blinds & freshly painted thru-out the entire house. Desirable west end location within walking distance to schools, park, Rec Centre, shopping, dining & amenities. Easy direct access to public transit. Everything has been done so all you have to do is move in & enjoy! Updates incl: Roof, Furnace, A/C, Kitchen, both bathrooms, flooring, light fixtures, garage door, GDO, front & back screen doors, exterior vinyl railing & so much more!
Property Details
Size
Parking
Build
Heating & Cooling
Utilities
Rooms
Kitchen
15′3″ x 20′10″
Living
12′8″ x 15′3″
Mudroom
Mudroom
Prim Bdrm
10′1″ x 11′3″
2nd Br
9′2″ x 13′8″
3rd Br
9′2″ x 13′8″
Ownership Details
Ownership
Taxes
Source
Listing Brokerage
For Sale Nearby
Sold Nearby

- 3
- 2

- 3
- 2

- 4
- 2

- 2
- 3

- 1,500 - 2,000 Sq. Ft.
- 4
- 4

- 1,500 - 2,000 Sq. Ft.
- 4
- 3

- 3
- 3

- 4
- 3
Listing information provided in part by the Toronto Regional Real Estate Board for personal, non-commercial use by viewers of this site and may not be reproduced or redistributed. Copyright © TRREB. All rights reserved.
Information is deemed reliable but is not guaranteed accurate by TRREB®. The information provided herein must only be used by consumers that have a bona fide interest in the purchase, sale, or lease of real estate.








