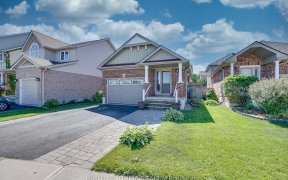
337 Elderberry St
Elderberry St, Orangeville, Orangeville, ON, L9W 4Z6



Montgomery Village masterpiece. A beautifully unique layout with spacious family room, dining room, breakfast area and kitchen with granite countertops, s/s appliances including new stove, walk/out to fenced backyard and powder. This bright main has been updated with fresh paint, just move-in and enjoy. Upstairs you will find a stunning 3... Show More
Montgomery Village masterpiece. A beautifully unique layout with spacious family room, dining room, breakfast area and kitchen with granite countertops, s/s appliances including new stove, walk/out to fenced backyard and powder. This bright main has been updated with fresh paint, just move-in and enjoy. Upstairs you will find a stunning 3 bed layout with a lovely primary suite, it is spacious with large windows, closet and 3 piece ensuite bath, the 2nd bedroom features a balcony, closet and large sized room, 3rd bedroom is also a spacious layout with large window and closet. Additional full bath is located on the 2nd floor, powder on the main and 4th bath is located in the finished basement. The finished basement is complete with a large family room, 4th bed, 3 piece bath and laundry. This home also features a detached (storage and 1 car parking) garage and lane way drive way ( 2 car parking) for a total of 3 convenient parking spaces. Don't miss out on this opportunity to own a Detached home in friendly Prime community. **Located close to Alder recreation centre, parks, elementary and high schools, shopping, groceries, restaurants, hospital, Georgian College, hwy 9 and more.**
Additional Media
View Additional Media
Property Details
Size
Parking
Lot
Build
Heating & Cooling
Utilities
Ownership Details
Ownership
Taxes
Source
Listing Brokerage
Book A Private Showing
For Sale Nearby
Sold Nearby

- 3
- 2

- 3
- 4

- 1710 Sq. Ft.
- 5
- 3

- 3
- 3

- 3
- 3

- 4
- 3

- 3
- 3

- 4
- 4
Listing information provided in part by the Toronto Regional Real Estate Board for personal, non-commercial use by viewers of this site and may not be reproduced or redistributed. Copyright © TRREB. All rights reserved.
Information is deemed reliable but is not guaranteed accurate by TRREB®. The information provided herein must only be used by consumers that have a bona fide interest in the purchase, sale, or lease of real estate.







