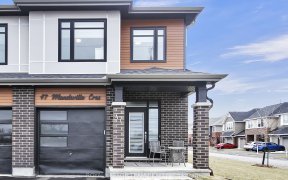


Flooring: Tile, Rare opportunity to see a brand new construction home directly from the builder! Discounted price on move in ready "Hudson 1" end unit townhome from Ottawa's 2023 Home Builder of the Year! (Tamarack Homes) 3 bedrooms plus loft on 2nd floor, 2.5 baths and a finished basement family room. Oversize garage at 13' x 20'....
Flooring: Tile, Rare opportunity to see a brand new construction home directly from the builder! Discounted price on move in ready "Hudson 1" end unit townhome from Ottawa's 2023 Home Builder of the Year! (Tamarack Homes) 3 bedrooms plus loft on 2nd floor, 2.5 baths and a finished basement family room. Oversize garage at 13' x 20'. $25,000 in most popular upgrades built in. Lovely end unit townhome offers brand new construction with full warranty and a quick closing (30 days or TBA) Central air conditioning included, upgraded carpet and underpad, additional pot lights, Hanstone Quartz counters throughout, upgraded kitchen cabinets, pot drawer added, waterline for fridge, 2nd sink in ensuite vanity., pot light in ensuite shower/dimmer switch. Exterior photo is of a similar unit, not the actual property and interior photos are all of a model home, so actual property is not exactly as shown. Existing inventory dwindling and prices increasing, so consider a purchase now!, Flooring: Hardwood, Flooring: Carpet Wall To Wall
Property Details
Size
Parking
Build
Heating & Cooling
Utilities
Rooms
Kitchen
11′5″ x 8′1″
Living Room
18′12″ x 10′4″
Dining Room
10′11″ x 10′9″
Primary Bedroom
19′2″ x 13′4″
Bedroom
12′1″ x 9′11″
Bedroom
10′6″ x 8′11″
Ownership Details
Ownership
Taxes
Source
Listing Brokerage
For Sale Nearby
Sold Nearby

- 3
- 3

- 3
- 3

- 3
- 3

- 3
- 3

- 2444 Sq. Ft.
- 3
- 3

- 3
- 3

- 3
- 3

- 3
- 3
Listing information provided in part by the Ottawa Real Estate Board for personal, non-commercial use by viewers of this site and may not be reproduced or redistributed. Copyright © OREB. All rights reserved.
Information is deemed reliable but is not guaranteed accurate by OREB®. The information provided herein must only be used by consumers that have a bona fide interest in the purchase, sale, or lease of real estate.








