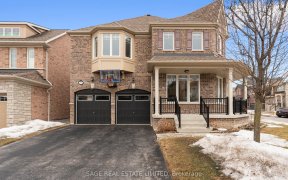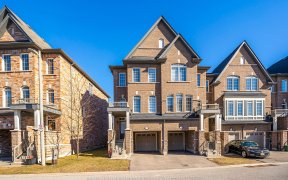


One Of A Kind Executive 4 Bedroom Townhome In Family Friendly North Ajax. Open Concept Main Floor Boasts Upgraded Kitchen W/ Quartz Countertops With Wall To Wall Cabinetry, Centre Island Overlooks Great Room With Fireplace. Primary Bedroom With Spa Like 5Pc En-Suite And W/I Closet, Top Of The Line High-End Finishes And Upgrades On Every...
One Of A Kind Executive 4 Bedroom Townhome In Family Friendly North Ajax. Open Concept Main Floor Boasts Upgraded Kitchen W/ Quartz Countertops With Wall To Wall Cabinetry, Centre Island Overlooks Great Room With Fireplace. Primary Bedroom With Spa Like 5Pc En-Suite And W/I Closet, Top Of The Line High-End Finishes And Upgrades On Every Level. 2nd Floor Laundry, Finished Basement, With Upgraded Stone Walkway And Extended Deck. French And Public School Options Lg S/S Gas Oven, Dishwasher,Fridge. Samsung Washer & Dryer, Nest Thermostat & Security Camera, Godman Furnace, All Electrical Light Fixtures, All Window Coverings, 2 Tv Mounts, 2 Led Mirrors, Motion Sensitive Kitchen Faucet. Gdo With Remote
Property Details
Size
Parking
Rooms
Dining
11′10″ x 12′8″
Great Rm
11′1″ x 17′1″
Kitchen
10′7″ x 21′8″
Prim Bdrm
12′4″ x 25′5″
2nd Br
12′4″ x 11′3″
3rd Br
10′2″ x 13′7″
Ownership Details
Ownership
Taxes
Source
Listing Brokerage
For Sale Nearby
Sold Nearby

- 1,500 - 2,000 Sq. Ft.
- 4
- 3

- 3
- 3

- 4
- 4

- 3
- 4

- 6
- 5

- 1,500 - 2,000 Sq. Ft.
- 3
- 3

- 2,500 - 3,000 Sq. Ft.
- 4
- 3

- 4
- 4
Listing information provided in part by the Toronto Regional Real Estate Board for personal, non-commercial use by viewers of this site and may not be reproduced or redistributed. Copyright © TRREB. All rights reserved.
Information is deemed reliable but is not guaranteed accurate by TRREB®. The information provided herein must only be used by consumers that have a bona fide interest in the purchase, sale, or lease of real estate.








