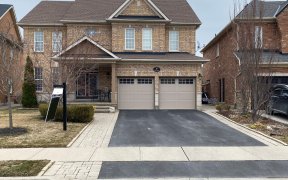


Immaculate 4+2 Bed 5 Bath + office fully renovated home in Chateaus of Castlemore. Huge corner lot w/ 3 car garage + 6 car parking! Dream backyard w/L shaped heated salt water pool, outdoor kitchen, fire pit and outdoor W/S. New floors, new staircase, new washrooms w/ glass showers. 9' ceilings M/F and 12' in office. Indoor/outdoor pot...
Immaculate 4+2 Bed 5 Bath + office fully renovated home in Chateaus of Castlemore. Huge corner lot w/ 3 car garage + 6 car parking! Dream backyard w/L shaped heated salt water pool, outdoor kitchen, fire pit and outdoor W/S. New floors, new staircase, new washrooms w/ glass showers. 9' ceilings M/F and 12' in office. Indoor/outdoor pot lights. Professionally landscaped w/ interlocking and lawn sprinklers. Steps to Mount Royal school, public transit, parks All appliances: s/s fridge, B/I coutertop stove, B/I oven, B/I microwave, dishwasher, washer & dryer. Stove & fridge in basement. All light fixtures & all window coverings, tankless water heated (rented). Pool equipment
Property Details
Size
Parking
Build
Heating & Cooling
Utilities
Rooms
Living
12′0″ x 14′0″
Dining
12′0″ x 16′0″
Family
12′11″ x 19′3″
Kitchen
10′0″ x 14′0″
Breakfast
12′0″ x 14′0″
Office
10′0″ x 10′11″
Ownership Details
Ownership
Taxes
Source
Listing Brokerage
For Sale Nearby
Sold Nearby

- 4
- 4

- 6
- 5

- 6
- 5

- 5
- 6

- 6
- 5

- 3,000 - 3,500 Sq. Ft.
- 4
- 3

- 4
- 4

- 3,000 - 3,500 Sq. Ft.
- 6
- 5
Listing information provided in part by the Toronto Regional Real Estate Board for personal, non-commercial use by viewers of this site and may not be reproduced or redistributed. Copyright © TRREB. All rights reserved.
Information is deemed reliable but is not guaranteed accurate by TRREB®. The information provided herein must only be used by consumers that have a bona fide interest in the purchase, sale, or lease of real estate.








