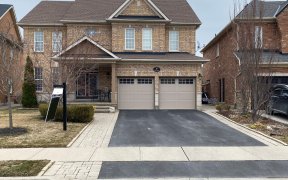


Stunning 4 Bed Home On A Premium Corner Lot. Fully Landscaped From Front To Back W/Inground Pool. Large Gourmet Kitchen With S/S Appliances. Formal Dining Rm With Coffered Ceilings. Large Primary Br With W/I Closet And Ensuite Bath. 3 Car Garage For The Car Enthusiast. Backyard Features L Shaped Pool, Landscaped To Perfection, 2 Piece...
Stunning 4 Bed Home On A Premium Corner Lot. Fully Landscaped From Front To Back W/Inground Pool. Large Gourmet Kitchen With S/S Appliances. Formal Dining Rm With Coffered Ceilings. Large Primary Br With W/I Closet And Ensuite Bath. 3 Car Garage For The Car Enthusiast. Backyard Features L Shaped Pool, Landscaped To Perfection, 2 Piece Outdoor Bath Built In Bbq And Fire Pit. Steps To Mount Royal School And Public Transit ,Parks, Plaza .It's Time To Entertain Include:All Appliances, All Pool Equipment, Tankless Water Heater(Owned), Garage Door Openers, Central Vac And Attachments Exclude: Car Hoist In Garage, Dining Room Light
Property Details
Size
Parking
Build
Rooms
Living
12′0″ x 14′0″
Dining
12′0″ x 16′0″
Family
12′11″ x 19′3″
Kitchen
10′0″ x 14′0″
Breakfast
12′0″ x 14′0″
Office
10′0″ x 10′11″
Ownership Details
Ownership
Taxes
Source
Listing Brokerage
For Sale Nearby
Sold Nearby

- 6
- 5

- 6
- 5

- 6
- 5

- 5
- 6

- 6
- 5

- 3,000 - 3,500 Sq. Ft.
- 4
- 3

- 4
- 4

- 3,000 - 3,500 Sq. Ft.
- 6
- 5
Listing information provided in part by the Toronto Regional Real Estate Board for personal, non-commercial use by viewers of this site and may not be reproduced or redistributed. Copyright © TRREB. All rights reserved.
Information is deemed reliable but is not guaranteed accurate by TRREB®. The information provided herein must only be used by consumers that have a bona fide interest in the purchase, sale, or lease of real estate.








