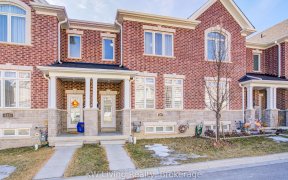
73 Harry Cook Dr
Harry Cook Dr, Village Green - South Unionville, Markham, ON, L3R 5Y9



Rarely Offered! 2,362Sf Huge End Unit Townhome With South-West-East Windows! Functional Layout W/ 2nd Floor Den W/ Windows! Large Master Ensuite, Huge Family Room O/Looking Backyard. Second Fl Landry! Walk To Tnt Supermarket, Bike Ride To Future York Campus! Lots Of Potential, Mins From Markville Mall And School. In Best Markville...
Rarely Offered! 2,362Sf Huge End Unit Townhome With South-West-East Windows! Functional Layout W/ 2nd Floor Den W/ Windows! Large Master Ensuite, Huge Family Room O/Looking Backyard. Second Fl Landry! Walk To Tnt Supermarket, Bike Ride To Future York Campus! Lots Of Potential, Mins From Markville Mall And School. In Best Markville Secondary School Zone (Rank 2/739!), 300M From Public School! Perfect For Family Requiring More Space! Don't Hesitate To See It! Fridge, Stove, Kitchen Hood Fan, Dishwasher (Never Used), Washer And Dryer.
Property Details
Size
Parking
Build
Rooms
Living
9′11″ x 21′11″
Dining
9′11″ x 21′11″
Family
13′4″ x 9′11″
Kitchen
10′0″ x 21′5″
Prim Bdrm
13′7″ x 17′11″
2nd Br
9′11″ x 9′11″
Ownership Details
Ownership
Taxes
Source
Listing Brokerage
For Sale Nearby
Sold Nearby

- 4
- 3

- 2,000 - 2,500 Sq. Ft.
- 4
- 3

- 3
- 3

- 1,500 - 2,000 Sq. Ft.
- 3
- 3

- 7
- 6

- 4
- 4

- 3
- 3

- 3,000 - 3,500 Sq. Ft.
- 5
- 4
Listing information provided in part by the Toronto Regional Real Estate Board for personal, non-commercial use by viewers of this site and may not be reproduced or redistributed. Copyright © TRREB. All rights reserved.
Information is deemed reliable but is not guaranteed accurate by TRREB®. The information provided herein must only be used by consumers that have a bona fide interest in the purchase, sale, or lease of real estate.







