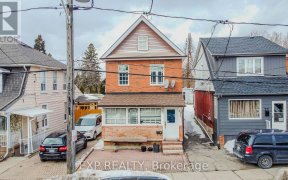


3+1 Bedrooms W/ Plenty Of Rooms For Home Office, Over 1000 Sqft Sep Ent Basement Apartment-In Law Suite Or Extra Income, Fully Renovated Upper/Lower Kitchens, Smooth Ceiling-Crown Moulding, Hardwood Flooring And Potlights Thru/Out, W/O To Private Deck Backyard, Easy Access To Park/Trails/Golf Course, School, Transit & Weston Go/Up Express...
3+1 Bedrooms W/ Plenty Of Rooms For Home Office, Over 1000 Sqft Sep Ent Basement Apartment-In Law Suite Or Extra Income, Fully Renovated Upper/Lower Kitchens, Smooth Ceiling-Crown Moulding, Hardwood Flooring And Potlights Thru/Out, W/O To Private Deck Backyard, Easy Access To Park/Trails/Golf Course, School, Transit & Weston Go/Up Express Station To Downtown Toronto/Pearson. Minutes To Hwy 401 & 400, Shops/Dining At Stockyard Village & New Development. Incl. Elf's All Window Coverings, 2 Fridges, 2 Stoves, Washer And Dryer, Hwt (Rental), Furnace (2020), New Roof (2018), Seller Or La Do Not Warrant Retrofit Status Of The Basement, Buyers And Buyers Agent Is To Verify All Measurements.
Property Details
Size
Parking
Build
Rooms
Living
49′6″ x 56′2″
Dining
36′8″ x 50′10″
Kitchen
35′5″ x 47′2″
Breakfast
36′8″ x 51′2″
Prim Bdrm
35′1″ x 52′9″
2nd Br
35′5″ x 38′8″
Ownership Details
Ownership
Taxes
Source
Listing Brokerage
For Sale Nearby
Sold Nearby

- 4
- 4

- 2,000 - 2,500 Sq. Ft.
- 4
- 4

- 4
- 2

- 5
- 2

- 4
- 4


- 3
- 2

- 3
- 1
Listing information provided in part by the Toronto Regional Real Estate Board for personal, non-commercial use by viewers of this site and may not be reproduced or redistributed. Copyright © TRREB. All rights reserved.
Information is deemed reliable but is not guaranteed accurate by TRREB®. The information provided herein must only be used by consumers that have a bona fide interest in the purchase, sale, or lease of real estate.








