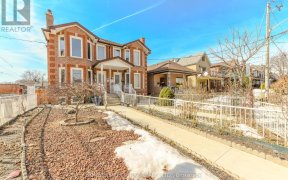
73 Ashburnham Rd
Ashburnham Rd, West End, Toronto, ON, M6H 2K6



Sizeable detached duplex in the heart of Corso Italia. Spacious and bright, this house currently has 2 x 2 bedroom units that can easily be converted back in to a single family home, or live in one unit and rent the other. Main and basement feature a large eat-in kitchen, decorative fireplace, updated bathroom and huge basement...
Sizeable detached duplex in the heart of Corso Italia. Spacious and bright, this house currently has 2 x 2 bedroom units that can easily be converted back in to a single family home, or live in one unit and rent the other. Main and basement feature a large eat-in kitchen, decorative fireplace, updated bathroom and huge basement bedroom/recreation room. Upper 2 floors feature modern kitchen with exposed brick, updated bathroom and massive 3rd floor primary bedroom with both north and south facing windows. High ceilings throughout and windows on all four sides make this an Expansive and Light Filled home. Decks on both main and 2nd floor as well as a large garden with gorgeous views of the city at night. Mutual drive with parking at rear. Steps to TTC, shops and restaurants on St. Clair West strip and Davenport Road. 2 Fridges, 2 Stoves, 2 Range Hoods, 2 B/I Dishwashers, 2 Washers, 2 Dryers, All Window Coverings, All Elf's.
Property Details
Size
Parking
Build
Heating & Cooling
Utilities
Rooms
Living
9′6″ x 12′5″
Dining
8′2″ x 10′11″
Kitchen
12′11″ x 14′5″
Den
8′4″ x 12′7″
Kitchen
7′6″ x 8′10″
Dining
8′2″ x 10′2″
Ownership Details
Ownership
Taxes
Source
Listing Brokerage
For Sale Nearby
Sold Nearby

- 3
- 2

- 4
- 3

- 4
- 3

- 4
- 2

- 3
- 2

- 1300 Sq. Ft.
- 3
- 3

- 2
- 2

- 3
- 2
Listing information provided in part by the Toronto Regional Real Estate Board for personal, non-commercial use by viewers of this site and may not be reproduced or redistributed. Copyright © TRREB. All rights reserved.
Information is deemed reliable but is not guaranteed accurate by TRREB®. The information provided herein must only be used by consumers that have a bona fide interest in the purchase, sale, or lease of real estate.







