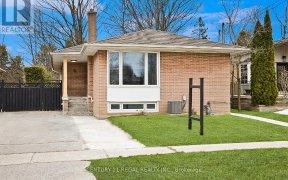
727 Scarborough Golf Club Rd
Scarborough Golf Club Rd, Scarborough, Toronto, ON, M1G 1H8



Looking For A Great Investment Opportunity In The Desirable Woburn Community? Don't Miss This Bungalow On A Private And Fenced 45 x 136 ft Lot. The Main Floor Of This Remarkable Home Features Its Self-Contained 3 Bedrooms, 3 Pc Washrooms, A Fully Equipped Kitchen. Hardwood Throughout The Main Floor, Providing Excellent Rental Potential....
Looking For A Great Investment Opportunity In The Desirable Woburn Community? Don't Miss This Bungalow On A Private And Fenced 45 x 136 ft Lot. The Main Floor Of This Remarkable Home Features Its Self-Contained 3 Bedrooms, 3 Pc Washrooms, A Fully Equipped Kitchen. Hardwood Throughout The Main Floor, Providing Excellent Rental Potential. With 2 Separate Entrances To The Basement, Privacy And Accessibility Are Ensured For All Residents, Making It A Rare Opportunity For First-Time Buyers, Multi-Generational Families, Or Investors, With Great Income Potential. This Rare Find Is Conveniently Located Just Steps From All Amenities, Including Hospital, TTC, Scarborough Town Centre, Schools, Parks, Bluffs, And Hwy 401. This Is An Opportunity Not To Be Missed, It Just Needs Your Personal Touch. **Click Multimedia For Virtual Tour & Links For More Photos! Roof 2023. Windows 2020, All Appliances (As Is). Property Being Sold As Is, Where Is, With No Warranties. 200 Amp Electrical panel box. 2 Separate Entrances To The Basement. No Survey
Property Details
Size
Parking
Build
Heating & Cooling
Utilities
Rooms
Living
11′6″ x 15′5″
Dining
7′11″ x 9′10″
Kitchen
11′1″ x 13′10″
Prim Bdrm
9′11″ x 13′2″
2nd Br
9′5″ x 12′1″
3rd Br
9′6″ x 9′10″
Ownership Details
Ownership
Taxes
Source
Listing Brokerage
For Sale Nearby
Sold Nearby

- 1,100 - 1,500 Sq. Ft.
- 3
- 1

- 7
- 3

- 1,100 - 1,500 Sq. Ft.
- 5
- 2

- 5
- 4

- 1,100 - 1,500 Sq. Ft.
- 3
- 1

- 4
- 2

- 4
- 2

- 6
- 3
Listing information provided in part by the Toronto Regional Real Estate Board for personal, non-commercial use by viewers of this site and may not be reproduced or redistributed. Copyright © TRREB. All rights reserved.
Information is deemed reliable but is not guaranteed accurate by TRREB®. The information provided herein must only be used by consumers that have a bona fide interest in the purchase, sale, or lease of real estate.







