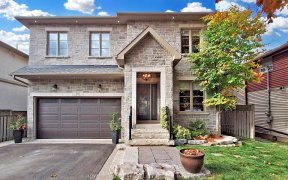


Welcome to Sophisticated Waterfront Living. This Stunning Luxury Custom Home is steps to Frenchman's Bay in the heart of the desirable Bay Ridges Community. Refined, high quality finishes throughout, such as wide plank hardwood, porcelain flooring and chef's kitchen with oversized island, wine fridge and 2 ovens. Floor plan with great...
Welcome to Sophisticated Waterfront Living. This Stunning Luxury Custom Home is steps to Frenchman's Bay in the heart of the desirable Bay Ridges Community. Refined, high quality finishes throughout, such as wide plank hardwood, porcelain flooring and chef's kitchen with oversized island, wine fridge and 2 ovens. Floor plan with great flow with over 4800sf of living space and 9 foot ceilings on the main and second floors. Soaring 10 foot coffered ceiling, private balcony and 5 piece ensuite in primary bedroom. Backyard oasis with deck, patio and hot tub. Easy walking to Millennium Square, Frenchman's Bay Marina, Shopping and Restaurants. Waterfront Living at its best! Inclusions: Gas Stove; Range Hood; B/I Wall Oven; B/I Microwave; B/I Dishwasher; Fridge; Wine Fridge; Second Fridge; Chest Freezer; Washer & Dryer; Gas F/P; B/I Sound System; California Shutters; Central Vac; Hot Tub; Garden Shed;
Property Details
Size
Parking
Build
Heating & Cooling
Utilities
Rooms
Foyer
6′0″ x 10′8″
Office
10′4″ x 10′5″
Mudroom
Mudroom
Dining
10′6″ x 18′0″
Family
14′2″ x 18′6″
Kitchen
15′1″ x 23′9″
Ownership Details
Ownership
Taxes
Source
Listing Brokerage
For Sale Nearby
Sold Nearby

- 5
- 5

- 1,100 - 1,500 Sq. Ft.
- 4
- 2

- 4
- 3

- 6
- 5

- 3
- 1

- 5
- 2

- 3,000 - 3,500 Sq. Ft.
- 5
- 4

- 5
- 3
Listing information provided in part by the Toronto Regional Real Estate Board for personal, non-commercial use by viewers of this site and may not be reproduced or redistributed. Copyright © TRREB. All rights reserved.
Information is deemed reliable but is not guaranteed accurate by TRREB®. The information provided herein must only be used by consumers that have a bona fide interest in the purchase, sale, or lease of real estate.








