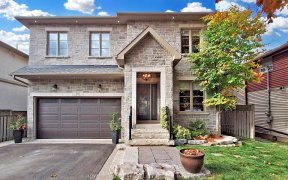
1240A Bayview St
Bayview St, Bay Ridges, Pickering, ON, L1W 1E6



Don't Miss This Rare Chance To Own An Immaculate Custom-Built 4+1 Bedroom, 3-Storey Beauty! Nestled Perfectly In One Of Pickering's Most Sought-After, Peaceful Lakeside Communities, This Gem Screams Luxury. Inside, You'll Find Modern Interiors With A One-Car Garage Equipped With EV Outlet, Hardwood Floors, High Ceilings, And Large Windows... Show More
Don't Miss This Rare Chance To Own An Immaculate Custom-Built 4+1 Bedroom, 3-Storey Beauty! Nestled Perfectly In One Of Pickering's Most Sought-After, Peaceful Lakeside Communities, This Gem Screams Luxury. Inside, You'll Find Modern Interiors With A One-Car Garage Equipped With EV Outlet, Hardwood Floors, High Ceilings, And Large Windows With Custom Blinds (Remote/Auto). The Open-Concept Dining/Living Room Flows Right Into A Fenced-In Yard. The Kitchen Is A Chef's Dream, Featuring Quartz Countertops, A Large Waterfall Island, And Sleek Stainless Steel Appliances. On The 2nd Level, You'll Find A Cozy Family Lounge, 3 Spacious Bedrooms, A 3-Piece Ensuite, And A Laundry Room. And Then There's The 3rd Floor A Whole Level Just For The Primary Suite, Complete With A Walk-In Closet, Luxe Ensuite Bath, And A Private Rooftop Terrace With A Killer View Of The Lake. The Finished Basement Has Its Separate Entrance, An Extra Bedroom, Rough-In Kitchen, And Washer/Dryer. Just Steps From The Waterfront Trail, Parks, And The Marina, With Easy Access To Frenchman's Bay And Lake Ontario.
Additional Media
View Additional Media
Property Details
Size
Parking
Lot
Build
Heating & Cooling
Utilities
Ownership Details
Ownership
Taxes
Source
Listing Brokerage
Book A Private Showing
For Sale Nearby
Sold Nearby

- 3
- 1

- 1,100 - 1,500 Sq. Ft.
- 4
- 2

- 5
- 5

- 3,000 - 3,500 Sq. Ft.
- 5
- 5

- 4
- 3

- 6
- 5

- 5
- 2

- 3,000 - 3,500 Sq. Ft.
- 5
- 5
Listing information provided in part by the Toronto Regional Real Estate Board for personal, non-commercial use by viewers of this site and may not be reproduced or redistributed. Copyright © TRREB. All rights reserved.
Information is deemed reliable but is not guaranteed accurate by TRREB®. The information provided herein must only be used by consumers that have a bona fide interest in the purchase, sale, or lease of real estate.






