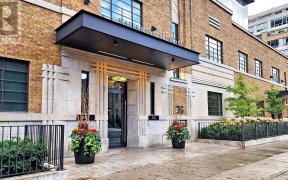
722 - 505 Richmond St W
Richmond St W, Downtown Toronto, Toronto, ON, M5V 0P4



Welcome To Waterworks Development Awarded 2023 Best New Built Community! 1932 Heritage Toronto Public Utilities Building. European Food Hall and Direct Access To Toronto's Newest YMCA & Revitalized St. Andrew's Park. Bright & Spacious 1 Br, 1We 9'0" Ceiling Unit W/Private Balcony & Views Of the Skyline. Modern Kitchen Boats Large Chef's... Show More
Welcome To Waterworks Development Awarded 2023 Best New Built Community! 1932 Heritage Toronto Public Utilities Building. European Food Hall and Direct Access To Toronto's Newest YMCA & Revitalized St. Andrew's Park. Bright & Spacious 1 Br, 1We 9'0" Ceiling Unit W/Private Balcony & Views Of the Skyline. Modern Kitchen Boats Large Chef's Centre Island and Integrated Appliances, Upgraded Closet Organizer In Br & Potlights Throughout. Enjoy Your Private Terrace W/East CN Tower Views! Walking Distance To Everyday Essentials. Perfectly Perched In Queen West, Steps To Shops, Restaurants & Nightlife!
Additional Media
View Additional Media
Property Details
Size
Parking
Condo
Condo Amenities
Build
Heating & Cooling
Rooms
Kitchen
10′2″ x 22′1″
Living
10′2″ x 22′1″
Br
9′3″ x 12′2″
Ownership Details
Ownership
Condo Policies
Taxes
Condo Fee
Source
Listing Brokerage
Book A Private Showing
For Sale Nearby
Sold Nearby

- 590 Sq. Ft.
- 1
- 1

- 600 - 699 Sq. Ft.
- 2
- 1

- 700 - 799 Sq. Ft.
- 2
- 1

- 700 - 799 Sq. Ft.
- 1
- 1

- 700 - 799 Sq. Ft.
- 1
- 1

- 700 - 799 Sq. Ft.
- 1
- 1

- 700 - 799 Sq. Ft.
- 2
- 2

- 1,200 - 1,399 Sq. Ft.
- 2
- 2
Listing information provided in part by the Toronto Regional Real Estate Board for personal, non-commercial use by viewers of this site and may not be reproduced or redistributed. Copyright © TRREB. All rights reserved.
Information is deemed reliable but is not guaranteed accurate by TRREB®. The information provided herein must only be used by consumers that have a bona fide interest in the purchase, sale, or lease of real estate.







