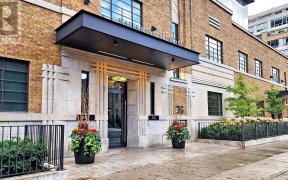
1201 - 505 Richmond St W
Richmond St W, Downtown Toronto, Toronto, ON, M5V 0P4



Quick Summary
Quick Summary
- Sought after historic utility building conversion
- Convenient location between King and Queen West
- Steps to downtown's finest dining and shopping
- Includes parking and city views with CN Tower
- Open concept floor plan with glass bedroom wall
- Modern kitchen with integrated appliances and island
- Large den can serve as office or small bedroom
- Private, south facing balcony
Own a Sought After Piece Of Toronto's History In The Waterworks Building. 1930's Utility Building Converted Into A Boutique Condominium Sits Conveniently Between King West And Queen West and Is Steps To Downtown's Finest Dining, Shopping and All other Amenities. This unit has it all, ++Parking++, City Views including the CN Tower and the... Show More
Own a Sought After Piece Of Toronto's History In The Waterworks Building. 1930's Utility Building Converted Into A Boutique Condominium Sits Conveniently Between King West And Queen West and Is Steps To Downtown's Finest Dining, Shopping and All other Amenities. This unit has it all, ++Parking++, City Views including the CN Tower and the Coolest Lobby Vibe in Town. Open Concept Floor plan with Glass Bedroom wall for Extra Light. Modern Kitchen with Integrated Cabinet Appliances, Centre Island, High Ceilings, Pot Lights and a Large Den with sliding door can serve as an Office Space or Small Bedroom. Private, Single & South Facing Balcony. Walk to Waterworks Foodhall and all things Toronto! +PARKING+ A City View to die for ! Beautiful Roof Top Terrace And Garden. Surrounded By High End Restaurants, Night Life, Parks, Shopping And Entertainment.
Property Details
Size
Parking
Condo
Condo Amenities
Build
Heating & Cooling
Rooms
Living
10′8″ x 11′9″
Kitchen
10′2″ x 10′6″
Prim Bdrm
8′9″ x 10′2″
Den
6′2″ x 11′8″
Ownership Details
Ownership
Condo Policies
Taxes
Condo Fee
Source
Listing Brokerage
Book A Private Showing
For Sale Nearby
Sold Nearby

- 590 Sq. Ft.
- 1
- 1

- 600 - 699 Sq. Ft.
- 2
- 1

- 700 - 799 Sq. Ft.
- 2
- 1

- 700 - 799 Sq. Ft.
- 1
- 1

- 700 - 799 Sq. Ft.
- 1
- 1

- 700 - 799 Sq. Ft.
- 1
- 1

- 700 - 799 Sq. Ft.
- 2
- 2

- 1,200 - 1,399 Sq. Ft.
- 2
- 2
Listing information provided in part by the Toronto Regional Real Estate Board for personal, non-commercial use by viewers of this site and may not be reproduced or redistributed. Copyright © TRREB. All rights reserved.
Information is deemed reliable but is not guaranteed accurate by TRREB®. The information provided herein must only be used by consumers that have a bona fide interest in the purchase, sale, or lease of real estate.







