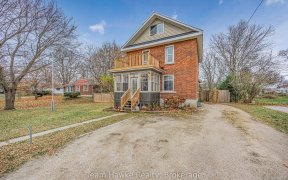


Bungalow With Walkout To Yard In A Very Friendly Family Neighborhood, Surrounded By Mature Trees, Quiet Backyard And Fantastic Neighbors. Very Well Maintained Home Fist Time Offered On Mls. Home Is 35 Yr Old. Sq.Ft Is Approx 1200. Walking Distance To Elementary School (Huron Park) And High Schools (St. Theresa's), Parks And Downtown...
Bungalow With Walkout To Yard In A Very Friendly Family Neighborhood, Surrounded By Mature Trees, Quiet Backyard And Fantastic Neighbors. Very Well Maintained Home Fist Time Offered On Mls. Home Is 35 Yr Old. Sq.Ft Is Approx 1200. Walking Distance To Elementary School (Huron Park) And High Schools (St. Theresa's), Parks And Downtown Shopping Within Minutes. In The Front Foyer You Have A Skylight, Bringing In Natural Light All Year Long. Vey Spacious Living And Dining Room With Open Concept Kitchen. Kitchen Includes S/S Fridge, Range And Over The Range Microwave, Also A Built In Small Pantry. To The Side Of The Kitchen You Can Walk Out To A Private Wooden Deck And Bbq Area. This Home Has 3 Bedrooms On The Main Floor ( 2 Are Large Enough To Fit A King Bed) And 3rd Bedroom Can Easily Be An Office Or Child's Room. Full 4Pc Bathroom, Shared Between Master Bedroom And Hallway. Downstairs Boasts A Large Family Room With A Wood Burning Fireplace As Well As A 4 Pc Bath, Laundry, Lots Of Stor 3 Sets Of Shelving In The Basement. Bench In Workshop. Exclusions: White Freezer In Basement. Kitchen Appliance 6 Months Old. 220 Amp Panel, Chimney In Family Room S/S Lining For Heat Retention And Smokeless, Windows Replaced With Ltw.
Property Details
Size
Parking
Build
Rooms
Living
72′2″ x 41′0″
Kitchen
37′0″ x 42′7″
Prim Bdrm
44′3″ x 40′4″
2nd Br
36′1″ x 42′7″
3rd Br
28′8″ x 42′7″
Family
40′4″ x 88′7″
Ownership Details
Ownership
Taxes
Source
Listing Brokerage
For Sale Nearby
Sold Nearby

- 4
- 2

- 700 - 1,100 Sq. Ft.
- 4
- 2

- 700 - 1,100 Sq. Ft.
- 4
- 2

- 1,100 - 1,500 Sq. Ft.
- 3
- 2

- 3
- 1

- 1,100 - 1,500 Sq. Ft.
- 5
- 2

- 700 - 1,100 Sq. Ft.
- 3
- 1

- 1,100 - 1,500 Sq. Ft.
- 3
- 2
Listing information provided in part by the Toronto Regional Real Estate Board for personal, non-commercial use by viewers of this site and may not be reproduced or redistributed. Copyright © TRREB. All rights reserved.
Information is deemed reliable but is not guaranteed accurate by TRREB®. The information provided herein must only be used by consumers that have a bona fide interest in the purchase, sale, or lease of real estate.








