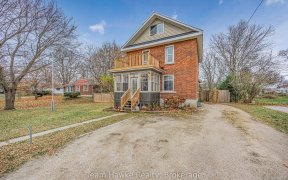


Quick Summary
Quick Summary
- Stunning new construction home with high-end finishes
- Spacious open-concept layout with large living room
- Bright and airy home with abundant natural light
- Convenient private deck for year-round outdoor living
- Finished lower level with walkout and extra space
- Attached double-car garage with direct home access
- Desirable location near parks, marinas, and amenities
- Move-in ready with exceptional value for the area
*NEW* Home (2024)! Incredible attention to detail and high end finishes in your new home! Located in a wonderful area of Port McNichol on a quiet street - this 3 bed & 3 bath home welcomes you home with nearly 2,000 sq ft of stunning living space! This home is clean and beautifully finished. Enjoy the open concept eat-in kitchen with... Show More
*NEW* Home (2024)! Incredible attention to detail and high end finishes in your new home! Located in a wonderful area of Port McNichol on a quiet street - this 3 bed & 3 bath home welcomes you home with nearly 2,000 sq ft of stunning living space! This home is clean and beautifully finished. Enjoy the open concept eat-in kitchen with large living room on the upper level of this raised bungalow. You will love how light and bright the home is! Sliding glass doors out to your private deck, great spot to BBQ year round. You will love this lifestyle upgrade with a brand new kitchen and brand new washrooms! The lower level is finished with a walk out to your large back yard. Lots of space in the lower level and potential to create a 4th bedroom if you desire. Direct access to the house from the double car garage (23ft x 27 ft). Perfect for keeping the snow off your car and easy access for bringing in groceries! This is a comfortable home and ready for you to move right in! Close to Patterson Park, marinas, schools, shopping, restaurants and trails. Great value here. This is the home you have been waiting for!
Property Details
Size
Parking
Build
Heating & Cooling
Utilities
Rooms
Foyer
6′11″ x 11′1″
Living
18′6″ x 14′10″
Dining
8′11″ x 12′0″
Kitchen
10′0″ x 12′0″
Bathroom
0′0″ x 0′0″
Bathroom
0′0″ x 0′0″
Ownership Details
Ownership
Taxes
Source
Listing Brokerage
Book A Private Showing
For Sale Nearby
Sold Nearby

- 1,100 - 1,500 Sq. Ft.
- 3
- 1

- 3
- 1

- 3
- 1
- 3
- 2
- 1
- 3
- 1
- 2
- 3
- 1
- 2
Listing information provided in part by the Toronto Regional Real Estate Board for personal, non-commercial use by viewers of this site and may not be reproduced or redistributed. Copyright © TRREB. All rights reserved.
Information is deemed reliable but is not guaranteed accurate by TRREB®. The information provided herein must only be used by consumers that have a bona fide interest in the purchase, sale, or lease of real estate.








