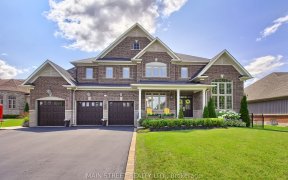


One-Of-A-Kind,Customized, Bungaloft That Backs Onto The Oak Ridges Moraine In The Prestigious Gated-Community 'The Estates Of Wyndance.' An Absolutely Stunning Estate With Over 7500 Sq Ft Of Living Space. Sits On Premium Pie-Shaped Lot - Checks Every Box! The Interior Is Luxuriously Designed Throughout. The Main Floor Boasts An...
One-Of-A-Kind,Customized, Bungaloft That Backs Onto The Oak Ridges Moraine In The Prestigious Gated-Community 'The Estates Of Wyndance.' An Absolutely Stunning Estate With Over 7500 Sq Ft Of Living Space. Sits On Premium Pie-Shaped Lot - Checks Every Box! The Interior Is Luxuriously Designed Throughout. The Main Floor Boasts An Open-Concept Large Great Room With Bar, Gas Fireplace, 10Ft Coffered Ceilings, Crown Mouldings. The Soaring Windows Bring In So Much Natural Light Enabling The Serene Surroundings To Emanate Within The Home. Kitchen Has High-End Appliances With Wolf Stovetop, Custom Cabinetry, Massive Centre Island, Granite Countertops, Storage Galore, Walk-In Pantry & Butler's Servery Which Connects To Formal Dining Room. Spacious Primary Bedroom With Gas Fireplace, Dressing Room, Spa-Like 5Pc Ensuite. As Well As Two Other Bedrooms. Executive Main Level Office. Above The True 3 Car Garage Featuring Epoxy Flooring Is A Self-Contained Nanny Suite With Bedroom & 4Pc Bathroom. The Basement Can Also Act As A Separate Living Quarters With Huge Rec Room,Kitch,Bedrm,Bathrm With Steam Shower,Office & Storage.Backyard Is An Entertainer's Dream!Feats. A Sw Pool,Hot Tub,Cabana & Much More. Just Too Many Features To List!
Property Details
Size
Parking
Build
Heating & Cooling
Utilities
Rooms
Great Rm
18′1″ x 23′5″
Dining
15′4″ x 17′0″
Kitchen
16′7″ x 19′11″
Breakfast
7′2″ x 19′11″
Office
11′9″ x 16′0″
Prim Bdrm
18′12″ x 26′2″
Ownership Details
Ownership
Taxes
Source
Listing Brokerage
For Sale Nearby
Sold Nearby

- 6
- 5

- 7000 Sq. Ft.
- 5
- 5

- 4
- 4

- 2,000 - 2,500 Sq. Ft.
- 4
- 4

- 2,000 - 2,500 Sq. Ft.
- 5
- 3

- 1,500 - 2,000 Sq. Ft.
- 4
- 3

- 3,000 - 3,500 Sq. Ft.
- 4
- 5

- 3,000 - 3,500 Sq. Ft.
- 5
- 5
Listing information provided in part by the Toronto Regional Real Estate Board for personal, non-commercial use by viewers of this site and may not be reproduced or redistributed. Copyright © TRREB. All rights reserved.
Information is deemed reliable but is not guaranteed accurate by TRREB®. The information provided herein must only be used by consumers that have a bona fide interest in the purchase, sale, or lease of real estate.








