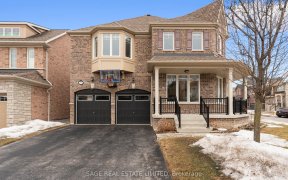


Bright & Spacious Detached Home Located On A Private Street With No Homes In Front. This Home Feat 9Ft Ceilings & Hardwood Flrs On Main & 2nd-Floor, Oak Staircase W/Iron Picket, Upg Kitchen Cabinets, Flooring & S/S Appl In Kitchen, Primary Bdrm Feat An Upg 5-Pc Ensuite W/Glass Shower & W/I Closet, Upg Light Fixtures, Upg Front Door,...
Bright & Spacious Detached Home Located On A Private Street With No Homes In Front. This Home Feat 9Ft Ceilings & Hardwood Flrs On Main & 2nd-Floor, Oak Staircase W/Iron Picket, Upg Kitchen Cabinets, Flooring & S/S Appl In Kitchen, Primary Bdrm Feat An Upg 5-Pc Ensuite W/Glass Shower & W/I Closet, Upg Light Fixtures, Upg Front Door, Access To Garage From Inside The Home & Much More. Located Close To Trails, Parks, Rec Centre, Shopping, Transit & Hwy 401,412 & 407 & Much More... S/S Stove, S/S Fridge, S/S Dishwasher, Washer & Dryer, Cac & California Shutters. Hwt Is Rental. Excl: Television In Family Room, Prime Bedroom And 3rd Bedroom & Chandelier In The Living Room.
Property Details
Size
Parking
Rooms
Living
12′8″ x 12′11″
Kitchen
8′11″ x 10′11″
Breakfast
7′11″ x 8′11″
Family
12′7″ x 18′12″
Prim Bdrm
14′8″ x 15′3″
2nd Br
8′11″ x 10′11″
Ownership Details
Ownership
Taxes
Source
Listing Brokerage
For Sale Nearby
Sold Nearby

- 1,500 - 2,000 Sq. Ft.
- 3
- 3

- 3
- 3

- 4
- 3

- 4
- 3

- 2,000 - 2,500 Sq. Ft.
- 4
- 3

- 3
- 3

- 3
- 3

- 4
- 3
Listing information provided in part by the Toronto Regional Real Estate Board for personal, non-commercial use by viewers of this site and may not be reproduced or redistributed. Copyright © TRREB. All rights reserved.
Information is deemed reliable but is not guaranteed accurate by TRREB®. The information provided herein must only be used by consumers that have a bona fide interest in the purchase, sale, or lease of real estate.








