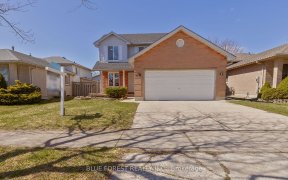


Located in the west end of White Oaks this spacious 1 bedroom condo is perfect for first time buyers, someone downsizing or an investor! This 3rd floor condo offers a nice view, convenience located close to shopping, entertainment, bus routes and schools! Everything you need inside and out! This condo features a functional kitchen, dining...
Located in the west end of White Oaks this spacious 1 bedroom condo is perfect for first time buyers, someone downsizing or an investor! This 3rd floor condo offers a nice view, convenience located close to shopping, entertainment, bus routes and schools! Everything you need inside and out! This condo features a functional kitchen, dining area, gorgeous living room with a gas fireplace and a sliding door that lead to a great balcony. The bedroom is surprisingly large and offers a large closet. There is also a large storage room inside of the condo. Located outside there is a pool for all residents which is perfect for our upcoming hot summer days. Saved the best for last, the condo fees are very affordable $237.68(as of the listing date) and include your water, building insurance, common elements and your parking! Book a showing and take advantage of this opportunity before its gone!!
Property Details
Size
Parking
Build
Heating & Cooling
Ownership Details
Ownership
Condo Policies
Taxes
Condo Fee
Source
Listing Brokerage
For Sale Nearby
Sold Nearby

- 800 - 899 Sq. Ft.
- 2
- 1

- 2
- 1

- 800 - 899 Sq. Ft.
- 2
- 1

- 2
- 1

- 1,100 - 1,500 Sq. Ft.
- 3
- 2

- 3
- 2

- 1,400 - 1,599 Sq. Ft.
- 3
- 2

- 1,000 - 1,199 Sq. Ft.
- 3
- 2
Listing information provided in part by the Toronto Regional Real Estate Board for personal, non-commercial use by viewers of this site and may not be reproduced or redistributed. Copyright © TRREB. All rights reserved.
Information is deemed reliable but is not guaranteed accurate by TRREB®. The information provided herein must only be used by consumers that have a bona fide interest in the purchase, sale, or lease of real estate.







