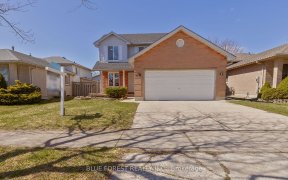
86 - 130 Conway Dr
Conway Dr, White Oaks, London, ON, N6E 3M9



Welcome to this charming main floor 1-bedroom condo, perfect for first-time homebuyers! Many updates: this unit features a modern kitchen with sleek white cabinetry, countertops, tile backsplash, a stylish sink, and three appliances. Luxury vinyl tile flooring flows seamlessly through the space, enhancing its contemporary feel. The living... Show More
Welcome to this charming main floor 1-bedroom condo, perfect for first-time homebuyers! Many updates: this unit features a modern kitchen with sleek white cabinetry, countertops, tile backsplash, a stylish sink, and three appliances. Luxury vinyl tile flooring flows seamlessly through the space, enhancing its contemporary feel. The living room boasts a cozy gas fireplace and sliding doors that lead to a convenient patio, ideal for BBQs and entertaining. Enjoy the summer months by the pool, and take advantage of the added convenience of a stacked washer/dryer and a hot water heater that is only one year old. Ceiling fan in dining room and bedroom with remote. Close to schools and shopping plus, with quick access to the 401, this prime location is great for commuters! Water is included in the condo fee of only $237.68 making this an economical choice. Don't miss out on this beautifully updated home that combines comfort and convenience!
Additional Media
View Additional Media
Property Details
Size
Parking
Build
Heating & Cooling
Ownership Details
Ownership
Condo Policies
Taxes
Condo Fee
Source
Listing Brokerage
Book A Private Showing
For Sale Nearby
Sold Nearby

- 2
- 1

- 800 - 899 Sq. Ft.
- 2
- 1

- 600 - 699 Sq. Ft.
- 1
- 1

- 2
- 1

- 800 - 899 Sq. Ft.
- 2
- 1

- 3
- 2

- 1,400 - 1,599 Sq. Ft.
- 3
- 2

- 1,000 - 1,199 Sq. Ft.
- 3
- 2
Listing information provided in part by the Toronto Regional Real Estate Board for personal, non-commercial use by viewers of this site and may not be reproduced or redistributed. Copyright © TRREB. All rights reserved.
Information is deemed reliable but is not guaranteed accurate by TRREB®. The information provided herein must only be used by consumers that have a bona fide interest in the purchase, sale, or lease of real estate.






