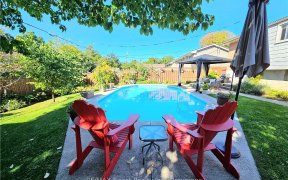
714 Laidlaw Crescent
Laidlaw Crescent, Bayridge East, Kingston, ON, K7M 5M4



Beautiful Bayridge Home On A Quiet Street, Tastefully Renovated And Updated With Quality Workmanship And Materials. Side Door To 2 Pc And Basement. New Deck, Front Porch, And Some Fencing. The Garage Door Opener May Not Be Operational. Furnace/Air 2012, Fridge Dishwasher 2016, Stove 2020. Incl: Refrigerator, Stove, Built-In Dishwasher,...
Beautiful Bayridge Home On A Quiet Street, Tastefully Renovated And Updated With Quality Workmanship And Materials. Side Door To 2 Pc And Basement. New Deck, Front Porch, And Some Fencing. The Garage Door Opener May Not Be Operational. Furnace/Air 2012, Fridge Dishwasher 2016, Stove 2020. Incl: Refrigerator, Stove, Built-In Dishwasher, Dryer, Washer, Window Coverings, Electrical Light Fixtures, Hot Tub, Shed
Property Details
Size
Parking
Build
Rooms
Living
17′3″ x 10′10″
Dining
7′10″ x 9′0″
Kitchen
14′6″ x 9′0″
Bathroom
Bathroom
Prim Bdrm
19′0″ x 10′7″
2nd Br
8′9″ x 12′3″
Ownership Details
Ownership
Taxes
Source
Listing Brokerage
For Sale Nearby
Sold Nearby

- 1,000 - 1,199 Sq. Ft.
- 3
- 1

- 1,200 - 1,399 Sq. Ft.
- 3
- 1

- 1,000 - 1,199 Sq. Ft.
- 3
- 2

- 4
- 4

- 1,000 - 1,199 Sq. Ft.
- 3
- 2

- 1,000 - 1,199 Sq. Ft.
- 3
- 2

- 1,200 - 1,399 Sq. Ft.
- 3
- 2

- 1,200 - 1,399 Sq. Ft.
- 3
- 2
Listing information provided in part by the Toronto Regional Real Estate Board for personal, non-commercial use by viewers of this site and may not be reproduced or redistributed. Copyright © TRREB. All rights reserved.
Information is deemed reliable but is not guaranteed accurate by TRREB®. The information provided herein must only be used by consumers that have a bona fide interest in the purchase, sale, or lease of real estate.







