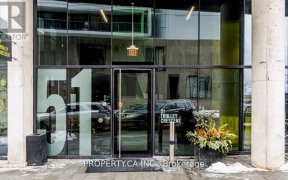


Picture this: Your perfect urban oasis, an ultra-cool two-bedroom condo nestled in Corktown. Close enough to feel the pulse of the city, yet just far enough to soak in the skyline from a stylish distance. With an ideal functional floor plan, this space actually makes sense. Originally intended as a three-bedroom layout, the design was...
Picture this: Your perfect urban oasis, an ultra-cool two-bedroom condo nestled in Corktown. Close enough to feel the pulse of the city, yet just far enough to soak in the skyline from a stylish distance. With an ideal functional floor plan, this space actually makes sense. Originally intended as a three-bedroom layout, the design was reconfigured into two bedrooms, creating a spacious environment where distinct living, dining, and kitchen areas flow seamlessly. South West exposure allows for an abundance of natural light to beam in from the floor-to-ceiling windows, you'll rarely need to flip a switch. Walk out and relax on your very own balcony, or enjoy the 3 Juliet's that allow for those summer breezes to flow through. Two generous-sized bedrooms, with the primary perfectly designed to accommodate a King-sized bed with room to spare. Storage galore, with every inch throughout accounted for, you'll have plenty of space for all your things. Exposed 9-foot concrete ceilings lend that soft loft vibe, while upgrades like hardwood floors, a fresh coat of paint, new washer and dryer, and custom closets elevate the space. Commute effortlessly with nearby transit options right at your doorstep, and convenient access to the DVP. With an impressive 98 walk score, all your desires are within easy reach. Explore the nearby underpass farmer's market, local grocery stores, charming restaurants, and cozy cafes. Unwind amidst nature at Corktown Common Park or along the scenic Don River Trail. Welcome home, where urban living meets effortless cool. The River City complex is recognized as being Toronto's first LEED Gold Carbon Neutral residential development. Amenities: Concierge, gym, rooftop terrace w/green space & outdoor pool, BBQs, 2 party rooms, 2 guest suites, & visitor parking.
Property Details
Size
Parking
Condo
Condo Amenities
Build
Heating & Cooling
Rooms
Living
10′6″ x 12′4″
Dining
9′4″ x 12′4″
Kitchen
12′8″ x 15′10″
Prim Bdrm
11′5″ x 18′3″
2nd Br
9′9″ x 13′6″
Ownership Details
Ownership
Condo Policies
Taxes
Condo Fee
Source
Listing Brokerage
For Sale Nearby
Sold Nearby

- 0 - 499 Sq. Ft.
- 1

- 900 - 999 Sq. Ft.
- 2
- 2

- 1
- 1

- 1

- 0 - 499 Sq. Ft.
- 1
- 1

- 1
- 1

- 1
- 1

- 900 - 999 Sq. Ft.
- 2
- 2
Listing information provided in part by the Toronto Regional Real Estate Board for personal, non-commercial use by viewers of this site and may not be reproduced or redistributed. Copyright © TRREB. All rights reserved.
Information is deemed reliable but is not guaranteed accurate by TRREB®. The information provided herein must only be used by consumers that have a bona fide interest in the purchase, sale, or lease of real estate.








