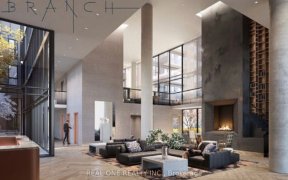
713 - 2450 Old Bronte Rd
Old Bronte Rd, West Oakville, Oakville, ON, L6M 5P6



Welcome to The Branch Condos, Introducing the perfect blend of luxury and tranquility in the heart of Dundas and Bronte, this stunning Cedar model, a 2-bedroom, 2-bathroom residence, spans 895 sq. ft. of contemporary living space with an additional 228 sq. ft. terrace equipped for barbequing &. Only 7th-floor suites allow for BBQ.... Show More
Welcome to The Branch Condos, Introducing the perfect blend of luxury and tranquility in the heart of Dundas and Bronte, this stunning Cedar model, a 2-bedroom, 2-bathroom residence, spans 895 sq. ft. of contemporary living space with an additional 228 sq. ft. terrace equipped for barbequing &. Only 7th-floor suites allow for BBQ. Furnished with 9' Ceilings, Bright and Spacious Corner, laminate flooring, custom-designed cabinetry, quartz countertops, island, spotlight, custom blinds & high-end kitchen appliances. The open-concept kitchen & living areas flow seamlessly to the terrace, offering exciting courtyard views with in-suite laundry & underground parking and locker, even for visitors. a grand three-story lobby leading to luxurious spaces like a state-of-the-art gym, yoga studio, rain room, steam room, media lounge, cocktail bar & a resort-style pool with a captivating linear gas fireplace. Ideally located near Oakville Hospital & major highways, with easy access to Bronte GO Station, A 24 Hour Concierge, Indoor Pool, Sauna, Rain Room, Party Rooms, Lounge, Billiards Room, Outdoor BBQs, Landscaped Courtyard, Pet Washing Station and More! Easy Access to Shopping Mall & Dining; Close to Sheridan College, BANKS, Park, and School!
Property Details
Size
Parking
Build
Heating & Cooling
Ownership Details
Ownership
Condo Policies
Taxes
Condo Fee
Source
Listing Brokerage
Book A Private Showing
For Sale Nearby
Sold Nearby

- 1
- 1

- 500 - 599 Sq. Ft.
- 1
- 1

- 900 - 999 Sq. Ft.
- 2
- 2

- 500 - 599 Sq. Ft.
- 1
- 1

- 500 - 599 Sq. Ft.
- 1
- 1

- 500 - 599 Sq. Ft.
- 1
- 1

- 500 - 599 Sq. Ft.
- 1
- 1

- 1
- 1
Listing information provided in part by the Toronto Regional Real Estate Board for personal, non-commercial use by viewers of this site and may not be reproduced or redistributed. Copyright © TRREB. All rights reserved.
Information is deemed reliable but is not guaranteed accurate by TRREB®. The information provided herein must only be used by consumers that have a bona fide interest in the purchase, sale, or lease of real estate.







