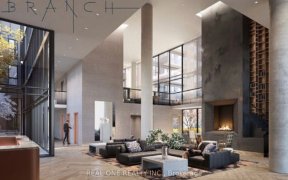
239 - 2450 Old Bronte Rd
Old Bronte Rd, West Oakville, Oakville, ON, L6M 5P6



This One-of-a-kind, Meticulously Kept 2 Bedroom 2 bath Condo Boasts Over 700 Sq Ft Of Living Area With A Spacious & Practical Layout Nestled In One of the Most Sought-After OAKVILLE Neighbourhoods. Walk In To This Unit & Breath The Openness - Be Inspired & Unwind Your Creative Side. Enjoy The Open Concept Layout W/Gorgeous Finishes & Tons... Show More
This One-of-a-kind, Meticulously Kept 2 Bedroom 2 bath Condo Boasts Over 700 Sq Ft Of Living Area With A Spacious & Practical Layout Nestled In One of the Most Sought-After OAKVILLE Neighbourhoods. Walk In To This Unit & Breath The Openness - Be Inspired & Unwind Your Creative Side. Enjoy The Open Concept Layout W/Gorgeous Finishes & Tons Of Upgrades Starting With The A Professionally Designed Front Entryway with a Solid Core Door, Security View-Hole Equipped With A Contemporary Finished Hardware, Walk In to The Elegant Wide-Plank Laminate Flooring That Follows You ThroughOut The Unit. Featuring Modern 5 1/2 Flat Baseboards, Smooth ceilings ThroughOut The Unit, Neutral colour, Tons of Natural Light + 12 x 24 Porcelain Floor Tiles in Bathroom(s). Enjoy The Sparkling Clean Kitchen Boasting Contemporary Custom Designed Cabinetry With Soft-Close & Anti-Slam Kitchen Cabinets & Drawers, Quartz Countertops, Ceramic Tile Backsplash, Lots Of Cabinet/Counter Space & Premium Kitchen Appliances, including Fully Integrated European-Style Refrigerator & Dishwasher & A Stainless-Steel Range With An Over-The-Range Microwave.This Condos Offers TWO Bedrooms Which Are Flooded With Natural Light And Are Very Cosy & Comfortable. The Primary Bedroom Offers A Large Walk-In Closet, a 4 Piece Ensuite Bath Boasting A Stand-Up Shower with Porcelain Tile Surrounds & Framed Glass doors. Walk-Out To Your Own Private & Covered Balcony Overlooking A Quiet Street. Combine It Altoegther With The Buildings Top Notch Amenities, High Demand Location Which Is Steps To Transit, Shopping, Groceries, Highway, Fine Dining & You Have Yourself The "PERFECT" Condo To Call "HOME".
Additional Media
View Additional Media
Property Details
Size
Parking
Build
Heating & Cooling
Ownership Details
Ownership
Condo Policies
Taxes
Condo Fee
Source
Listing Brokerage
Book A Private Showing
For Sale Nearby
Sold Nearby

- 1
- 1

- 500 - 599 Sq. Ft.
- 1
- 1

- 900 - 999 Sq. Ft.
- 2
- 2

- 500 - 599 Sq. Ft.
- 1
- 1

- 500 - 599 Sq. Ft.
- 1
- 1

- 500 - 599 Sq. Ft.
- 1
- 1

- 500 - 599 Sq. Ft.
- 1
- 1

- 1
- 1
Listing information provided in part by the Toronto Regional Real Estate Board for personal, non-commercial use by viewers of this site and may not be reproduced or redistributed. Copyright © TRREB. All rights reserved.
Information is deemed reliable but is not guaranteed accurate by TRREB®. The information provided herein must only be used by consumers that have a bona fide interest in the purchase, sale, or lease of real estate.







